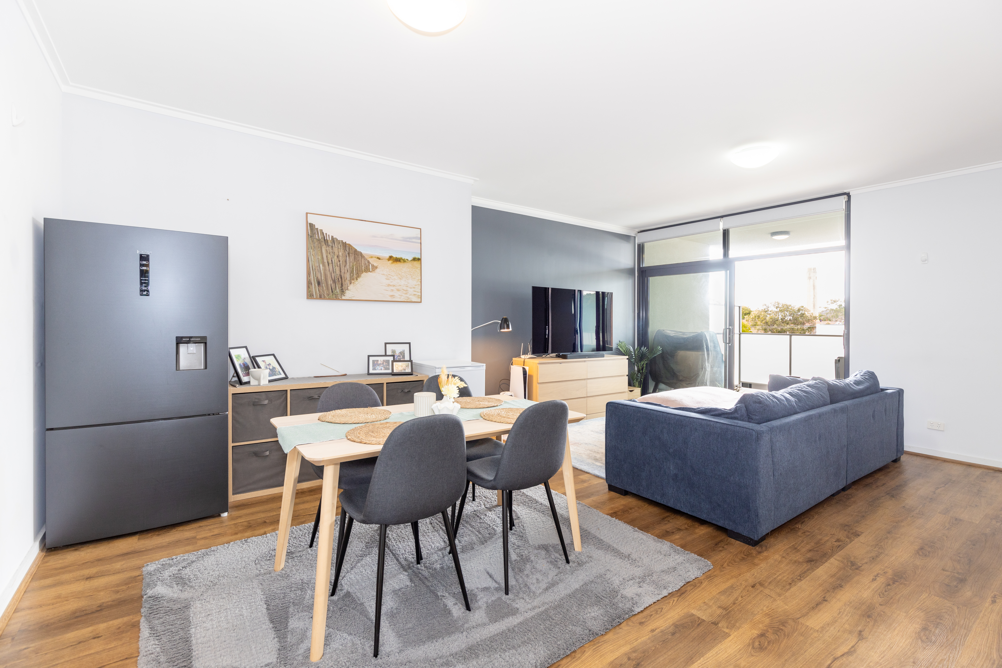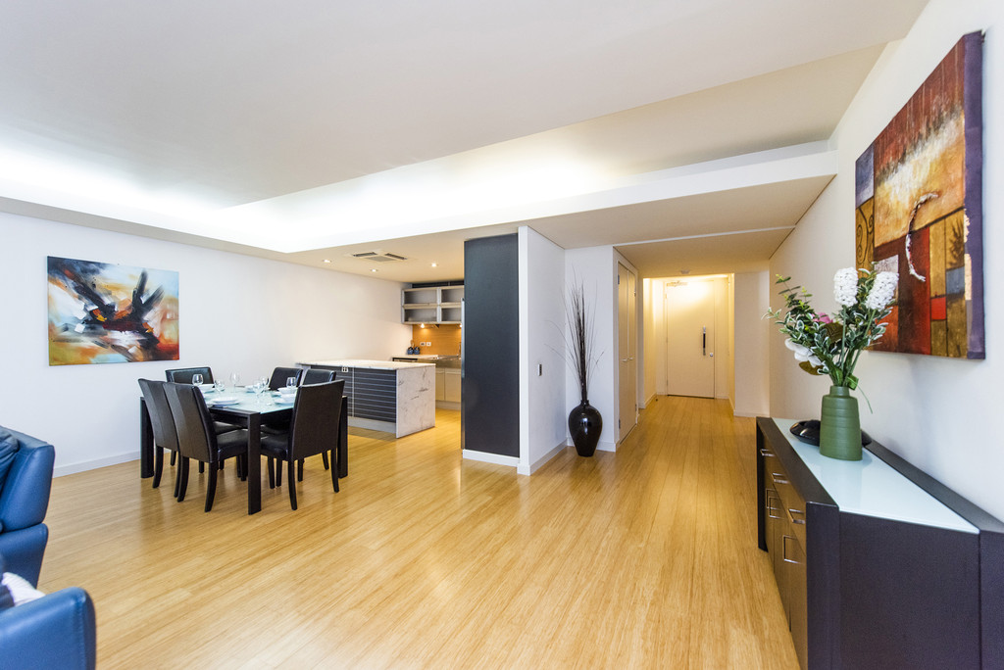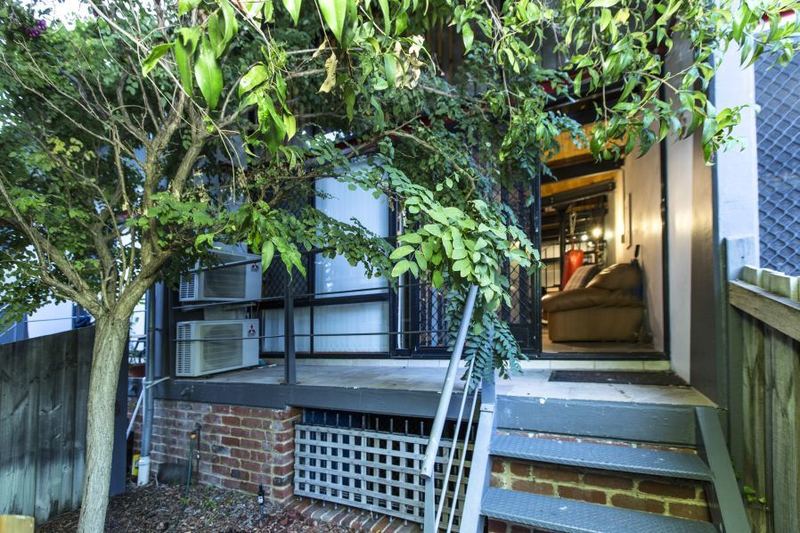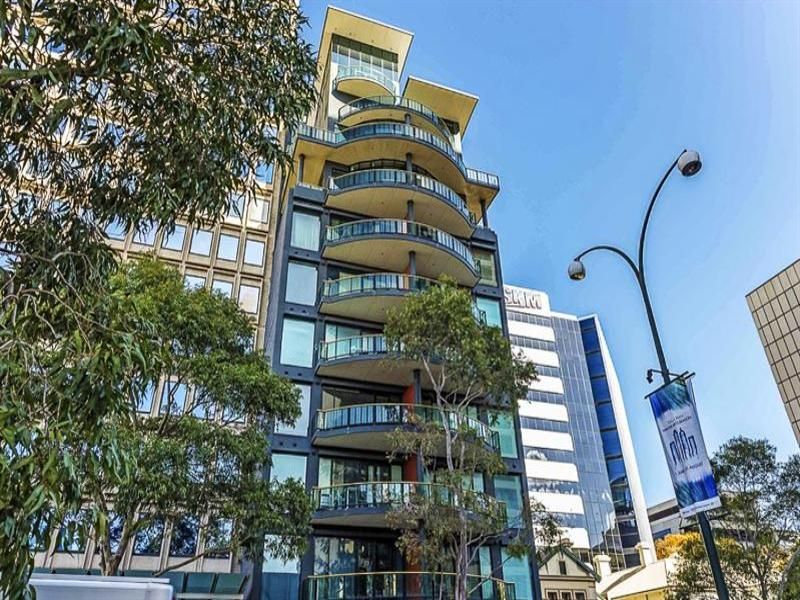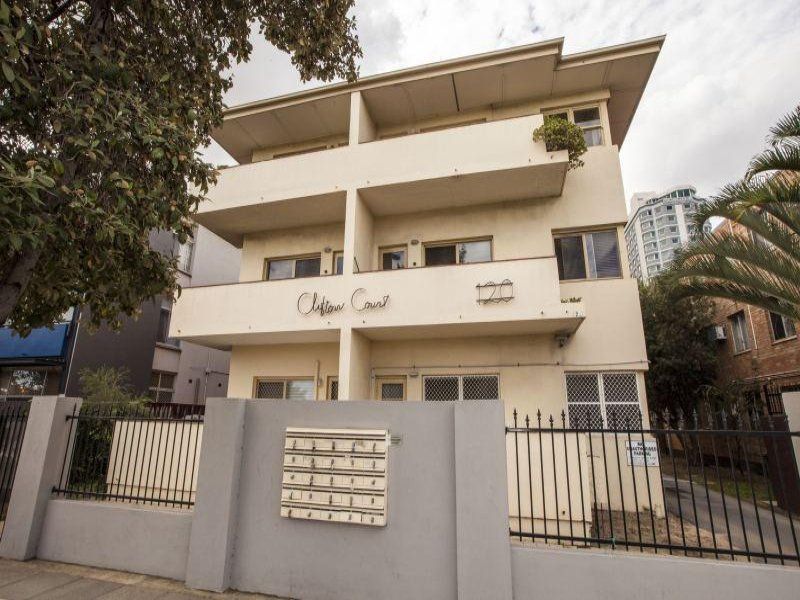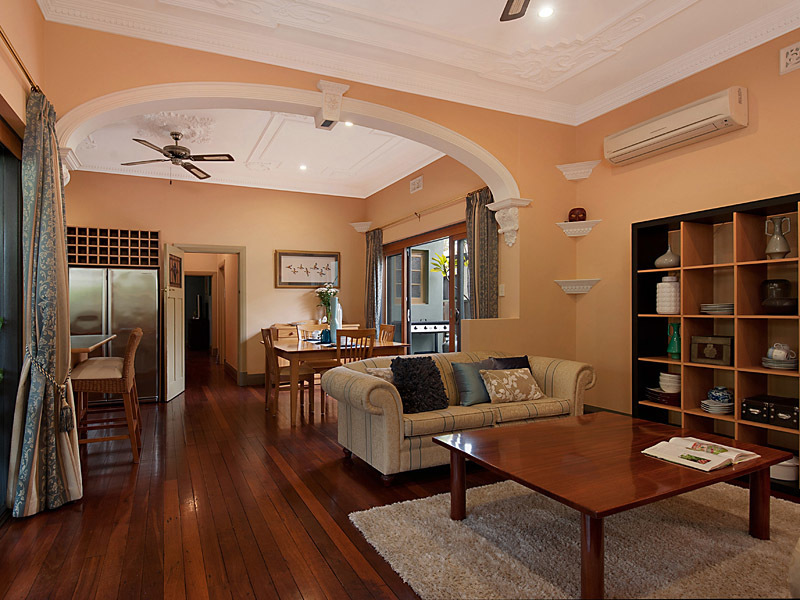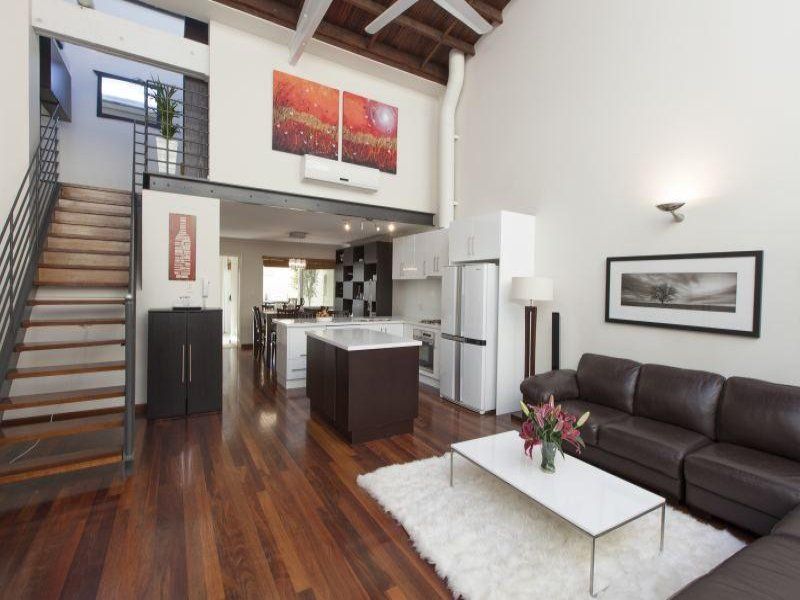For more details and viewing please call Beaufort Realty on Display phone number
When it comes to sought after property in Perth, homes at the Rialto sell fast. A superb Mews style development with edgy architecture and a secure, carefree lifestyle, the place is reminiscent of inner city homes in London, Paris or Amsterdam. Its proximity to the City and Northbridge is brilliant, a haven of peace in the centre of town.
The home is entered through a door into a private front courtyard. Inside, the first thing you notice is the quality of light created by the soaring ceilings. The open plan space consists of a living room and dining room, separated by a fabulous kitchen with the up to date fixtures that so many of us just dream of. Also on the ground floor is a spacious bedroom with en-suite bathroom. This bedroom also has direct access to a second courtyard garden that runs off the dining room. There is also a compact laundry on the ground floor and a 3rd w.c. Upstairs, the master bedroom and en-suite also has access to a dressing room, which could also become a great home office.
The presentation throughout is uncluttered and calming. There is a lot of a practical industrial chic-ness about the home, while it also alludes to comfort and is very very stylish.
UPSTAIRS
Master suite with an en-suite bathroom.
Dressing room/home office.
DOWNSTAIRS
Open plan living with access to front courtyard.
An impressive kitchen with quality fixtures and fittings and plenty of work space and storage.
Compact laundry.
Separate formal dining room with French doors to courtyard.
Bedroom 2, with en-suite bathroom
FEATURES
Extremely light and spacious throughout.
Timber floors and Luxurious carpet in bedrooms.
Built-in wardrobes.
Split system Air- conditioning.
Dishwasher.
Secure outside and in.
Under-cover Parking.
There is excellent shopping all around plus an endless selection of cafes and restaurants.
AGENTS COMMENT
Beautifully presented, beautifully located, its a privilege to offer this home for sale!
If you have any enquiries please contact Beaufort Realty direct on Display phone number

