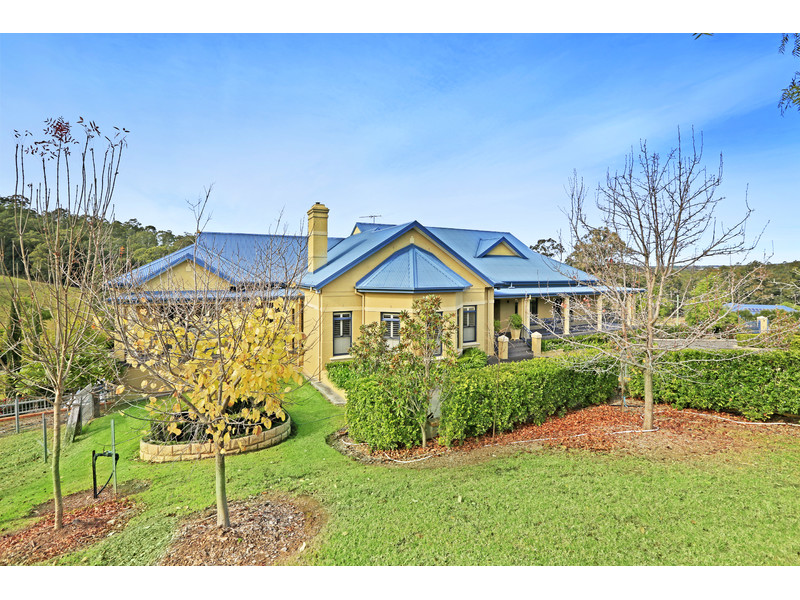For more details and viewing please call McLaren Real Estate on Display phone number
At first sight, this beautifully presented 100sq landmark home at 85 Bamburgh Road Werombi will leave you speechless. Prepare to be utterly captivated by the grandeur of its design, the picturesque setting and quality workmanship. This celebrity-style residence has been built to appreciate every inch of the 8.75 acres of manicured gardens that nestle in the softly undulating landscape synonymous with Werombi. In short, a stunning property crafted to create a home of undeniable style and quality that captures the essence of country living just a short distance from Camden, which means you are conveniently located close to shops, schools and amenities.
The intuitive floor plan offers space and privacy with separate living, work, entertaining and sleeping areas. This amazing property also enjoys the added benefits of a dual occupancy one bedroom self-contained unit with separate garage. Suitable for an extended family member or hired-help, this space has the ability to produce rental income as it enjoys its own power and water meters.
The custom designed French provincial kitchen includes a huge island bench, timber and glass display cupboards, tiled splashback, 900mm oven, gas cooktop, double sink, dishwasher, granite benchtops and an expansive butler’s pantry. The huge formal lounge features a gorgeous bay window with plantation blinds, an exquisite fireplace and built-in storage beneath the beautifully crafted display bookcase. The dining area runs off the kitchen, is appointed with built-in crafted storage and display cabinets and opens onto the back deck via sliding glass doors. You can entertain your guests from this expansive 15m x 4m entertainment deck whilst overlooking the properties and lights of Camden.
Still lost for words? Here are few more superlatives describing the upstairs features. The four king-sized bedrooms enjoy 11 foot ceilings with a beautifully appointed ensuite complete with claw foot bath and walk-in-robe to the main. All four bathrooms have floor to ceiling tiles and crisp white finishes. 5 toilets are all conveniently located to service the requirements of the upstairs occupants.
An enormous games room rounds out the living and entertaining areas of this wonderful home – large enough to accommodate a full-sized billiard table, the room has its own built-in bar area and separate toilet.
Head on downstairs and be further impressed by the features this home offers such as a 4 car garage and with remote doors, granny flat/ guest accommodation, 2 wine cellars, 2 workshops with full-sized kitchen and bathroom with floor to ceiling tiles and 3 huge storage rooms.
The list goes on:
Secure gated entrance to the property with intercom
3 zone alarm system
Solid timber floors, tiles and carpets throughout
Ceiling fans to all bedrooms
Large linen
Ducted airconditioning
Ducted vaccuum including external outlet
Internal intercom to each bedroom
Canadian timber shutters throughout
Ornate archways
Decorative cornice/ceiling roses
6” skirting
Solid internal timber doors
Down lights throughout with feature lighting along floor to hallway
Attic with power and lighting which could easily be used as another kids retreat
Fully fenced perimeter
Manicure gardens surrounding home
Fenced vegetable garden
Dam
Water Tank with a 125,000 litre capacity
Rates only $1,842 per annum
We look forward to meeting with you and showcasing Werombi’s finest property at the Premier Open Home on Saturday 4th July at a time to be advised. This will be the only open home then further viewings will be strictly via appointment only. Please note that photo identification will be required to gain access at the time of inspection.
If you have any enquiries please contact McLaren Real Estate direct on Display phone number


















