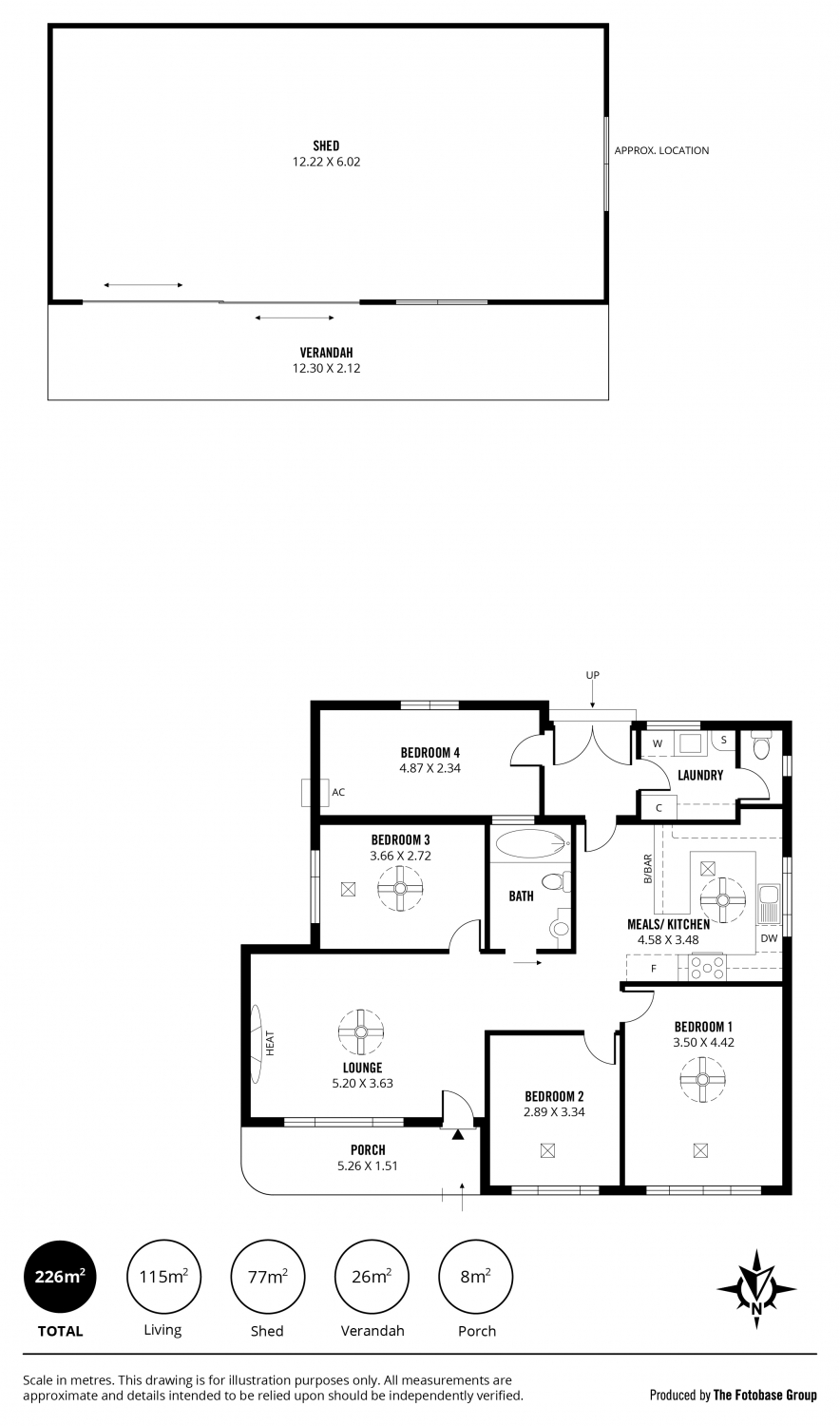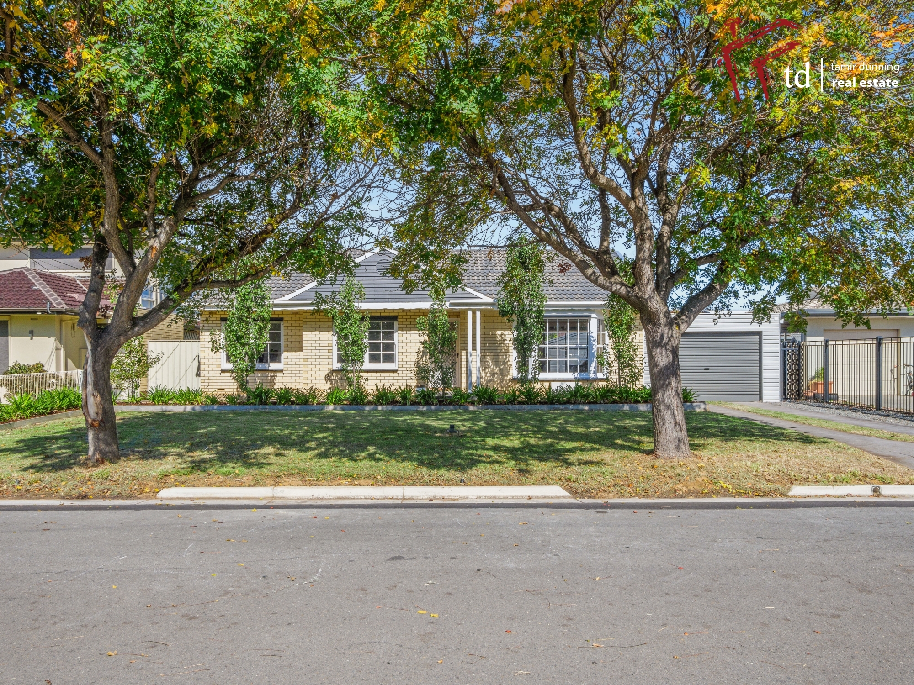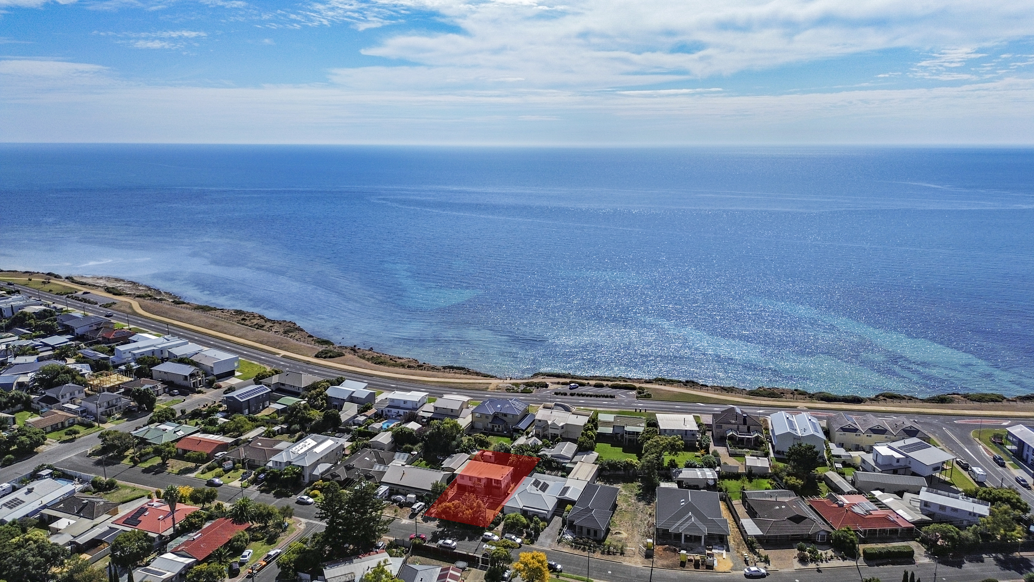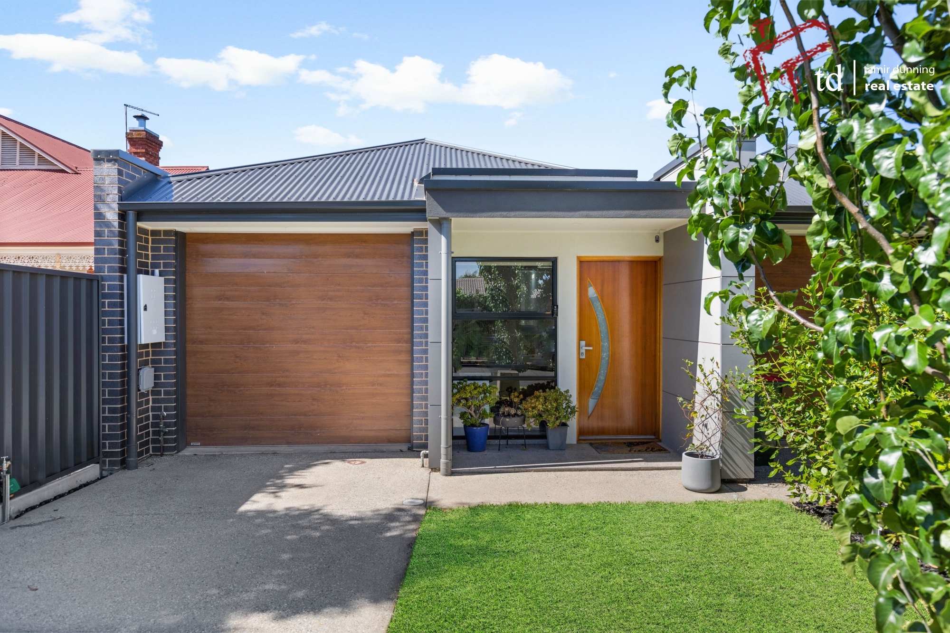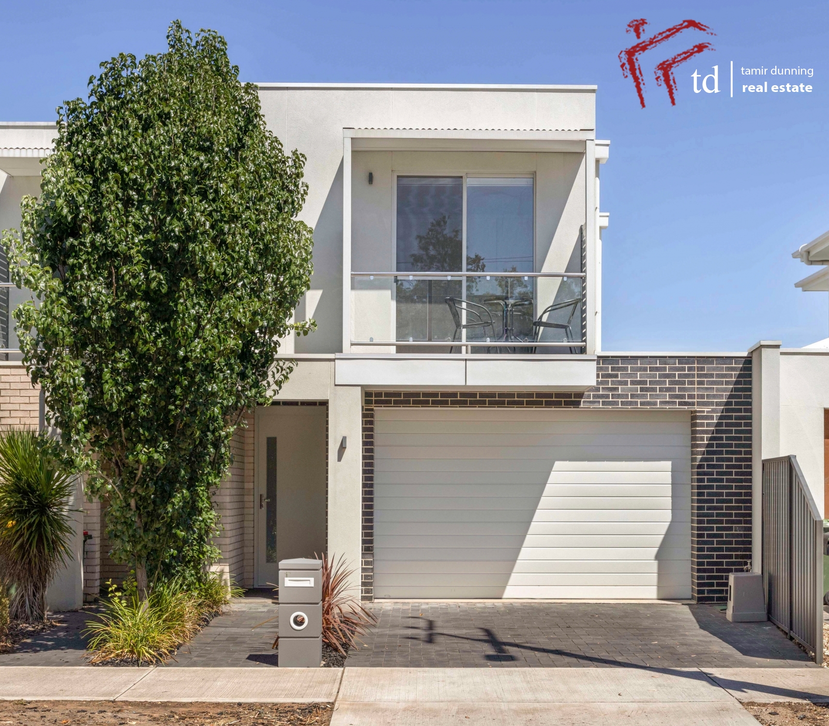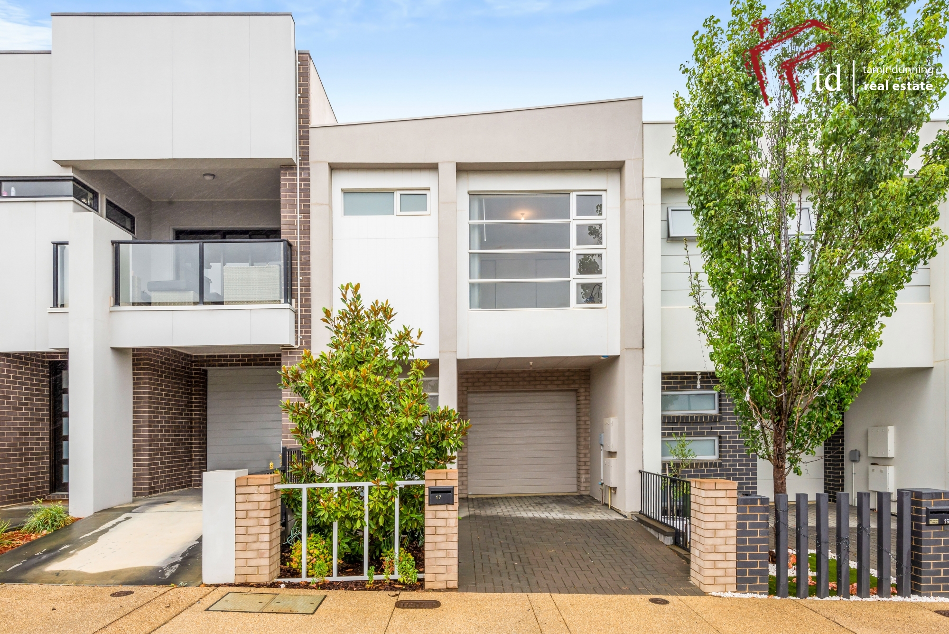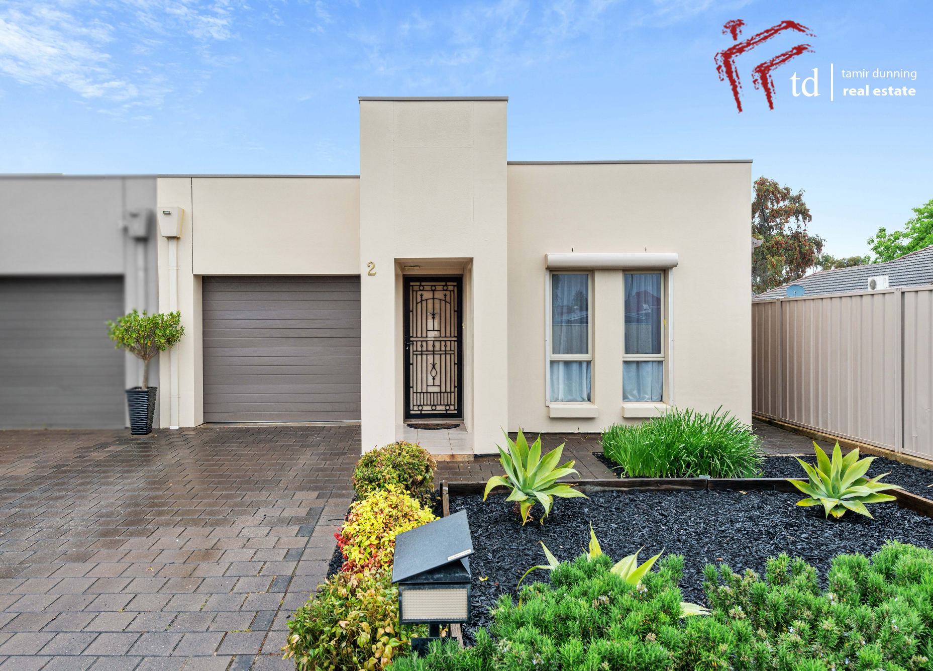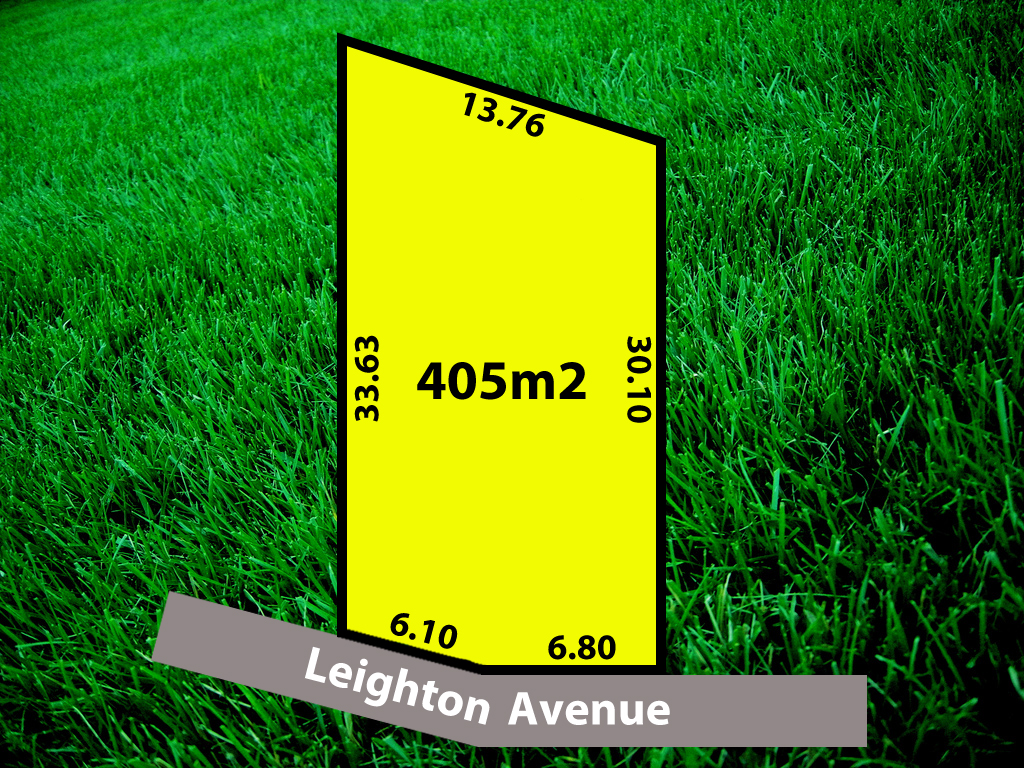For more details and viewing please call Tamir Dunning Real Estate on Display phone number
***First Open Inspection - Saturday, 2nd December from 10:00am till 10:30am. If you are unable to make the viewing, please contact the selling agent to arrange an alternate viewing time***
If you are looking to lay down your roots while having the scope for endless possibilities - then this property could truly be the dream you have envisaged. Situated on a huge allotment of 741m2 approximately, the home itself is presented in a generally well maintained and perfectly liveable state in its current disposition. But its the possibilities the home presents to the astute buyer that will really capture ones imagination on what truly can be created here to make it your forever home.
What we love about this property is:
- Solid 3/4 bedroom home that can be lived in and is ready to be enjoyed
- Updated kitchen with stainless steel appliances and including dishwasher
- Updated bathroom
- Ducted evaporative cooling
- Additional wall mounted air conditioner to 4th bedroom/Study
- Gas space heater to lounge room
- 2nd separate toilet
- Spacious yard area with plenty of room to move
- Huge garage/workshop area to house all the toys or create the ultimate man cave
As you can see, this house certainly give you the ability to live in it and enjoy, while plans for the future are created to truly make this a home.
With its exceptional locality, centralized access between the CBD and coastline with major transport routes and public transport right at your door step, its understandable why the demand for quality properties in the general locality has certainly sky rocketed of recent times and continues to grow with continuous redevelopment throughout the area. An array of other exciting amenities are only a short drive away including Castle Plaza and Flinders University.
For any more information, please dont hesitate to call or email the selling agent.
Additional Information:
- Council Area: City Of Marion
- CT Details: Volume 5233 / Folio 179
- Zoning: Established Neighbourhood - EN
- Land Size: 741m2 approx.
- Frontage: 17.37ms approx.
- Council Rates: $469.00 Per Qtr
- Supply Rates: $74.20 Per Qtr
- Sewer Rates: $TBA
- ESL: $TBA
- Year Built: 1952
- Rental Appraisal: $500pw to $550pw
RLA 246515.
Disclaimer: all information which has been provided for has been obtained from sources in which we believe to be accurate, however, we cannot guarantee the information supplied is accurate and we accept no liability for any errors or omissions and advise all prospective buyers to undertake their own due diligence.
If you have any enquiries please contact Tamir Dunning Real Estate direct on Display phone number




