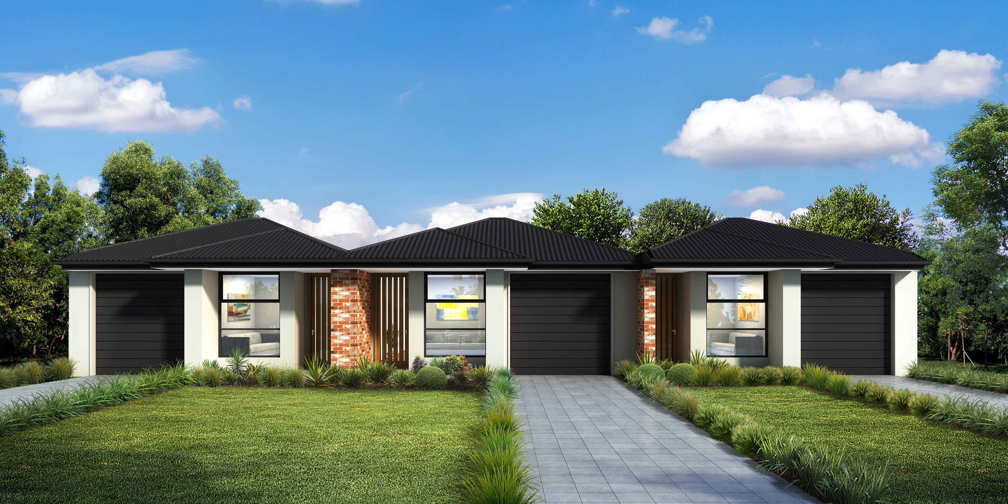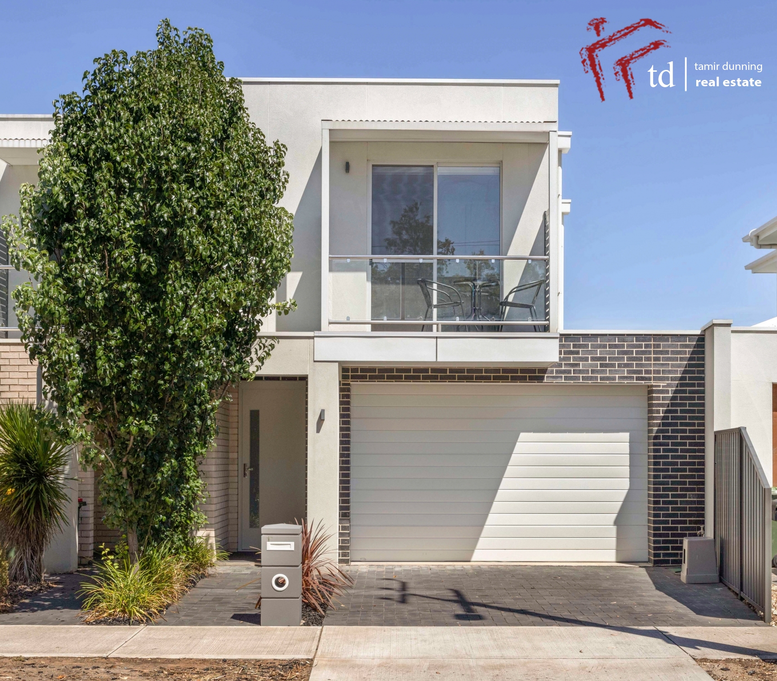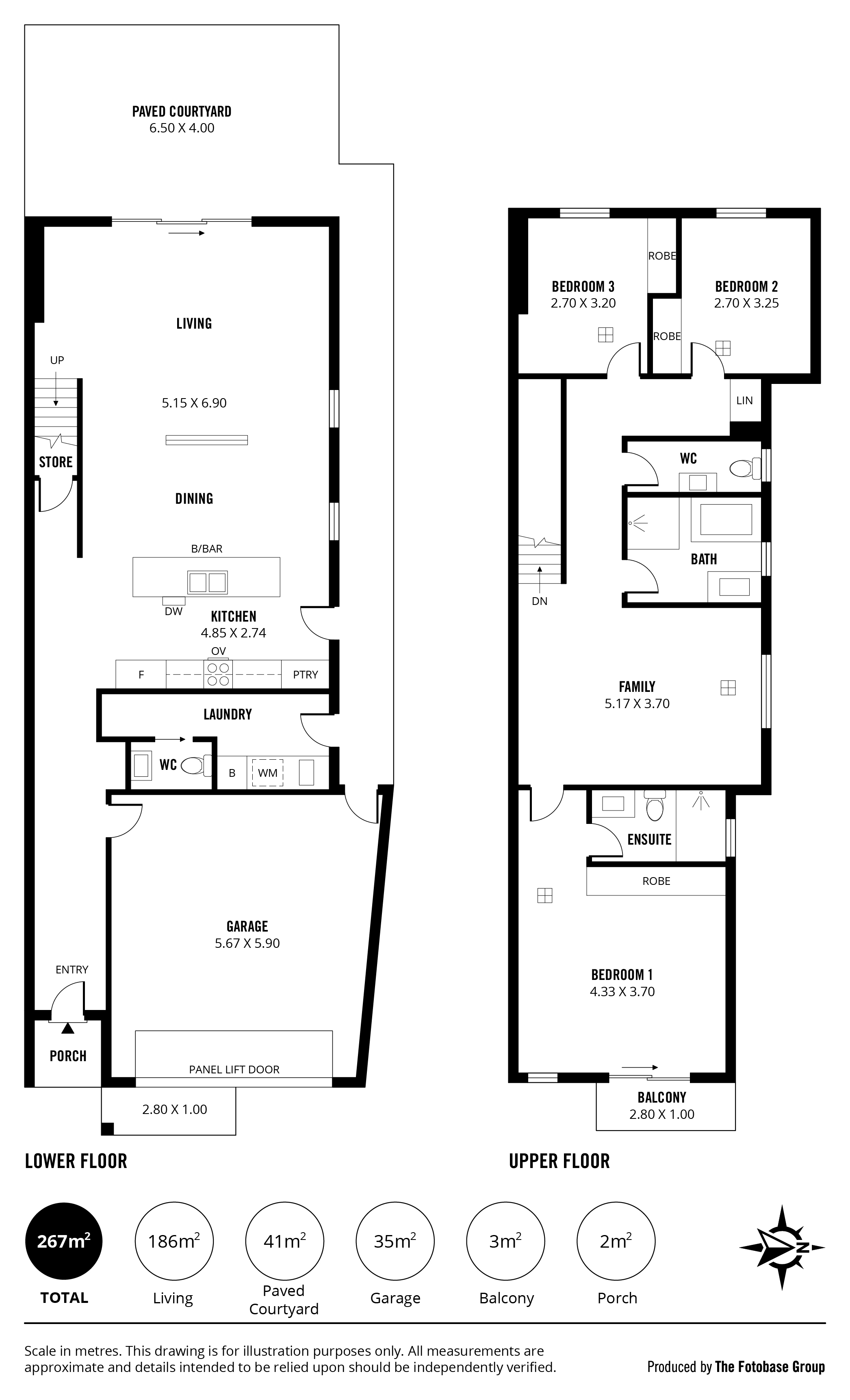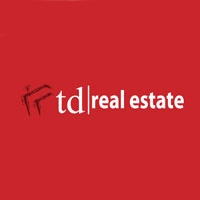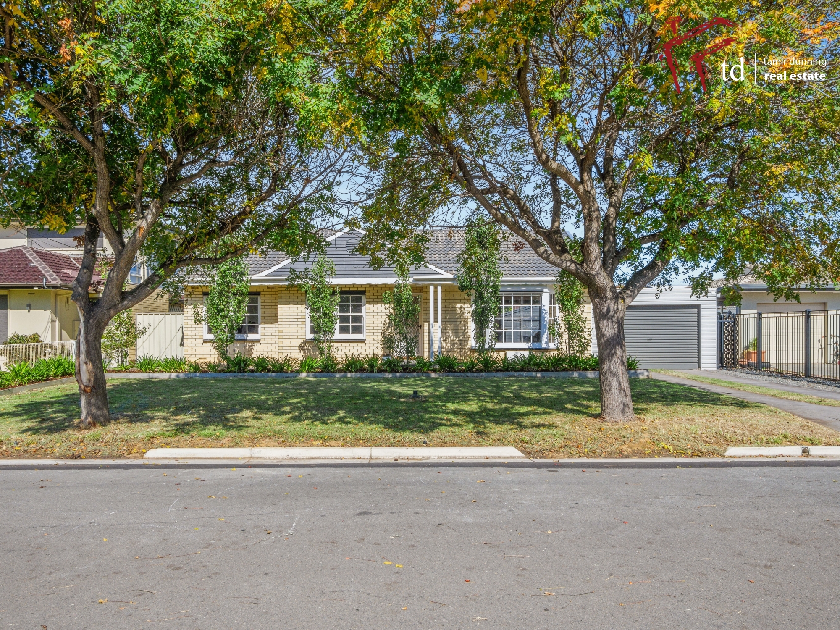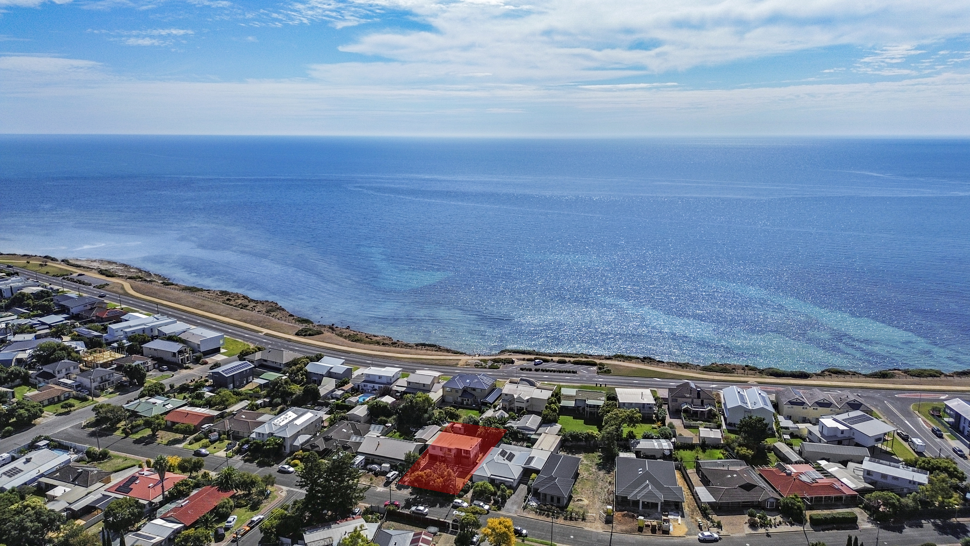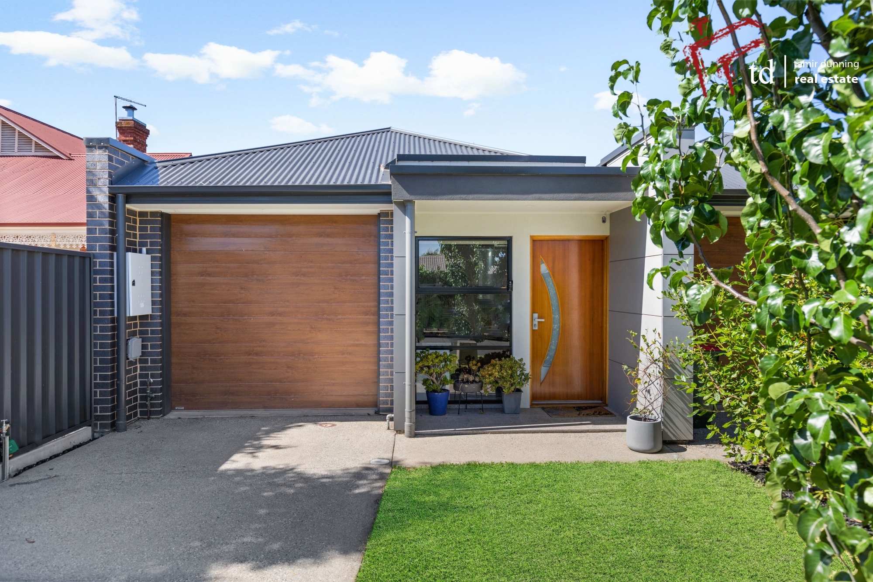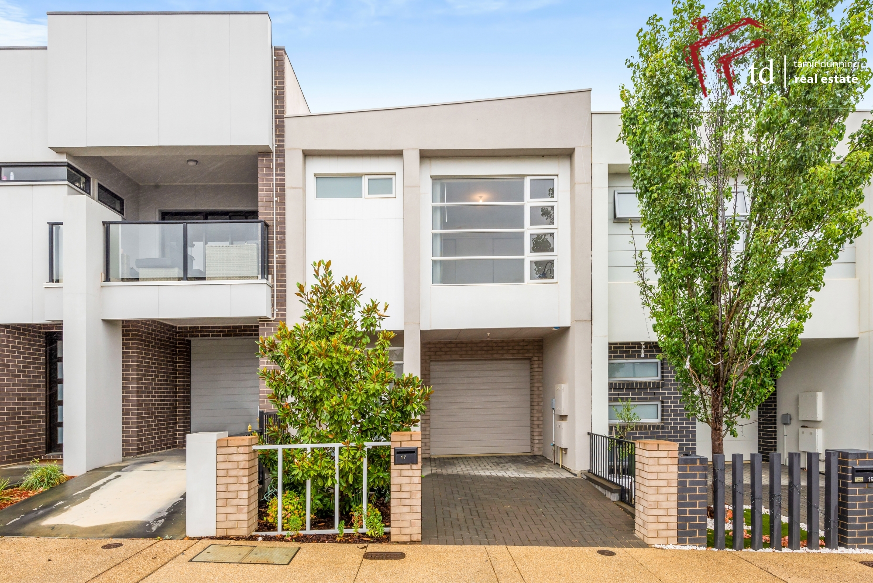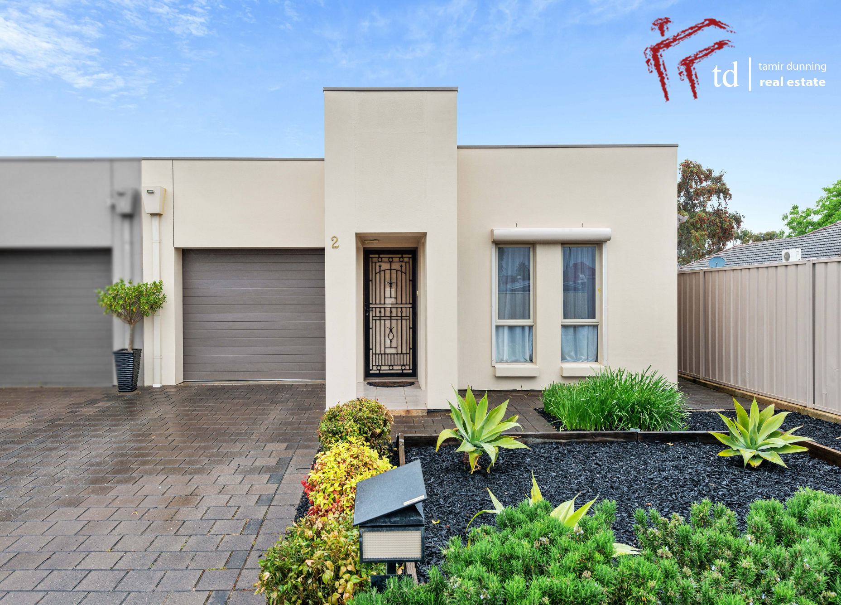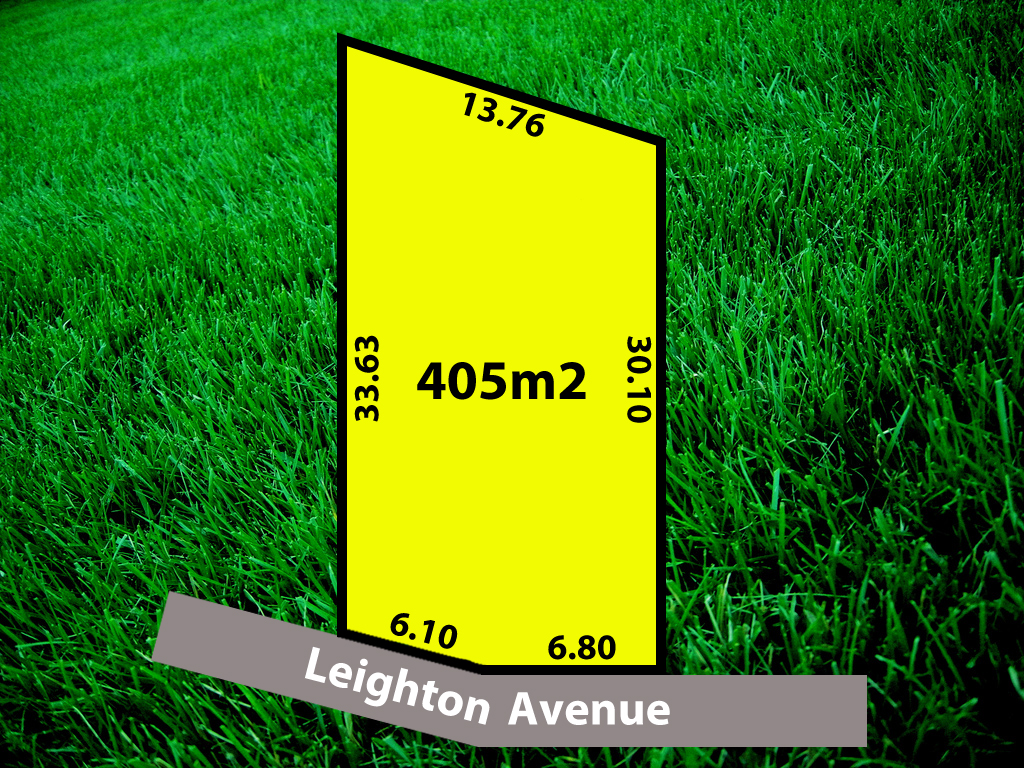For more details and viewing please call Tamir Dunning Real Estate on Display phone number
***Open Inspection - Saturday, 11th March from 10:00am till 10:30am - Please note that strict Covid-19 safety protocols and procedures will be implemented for all open inspections - if you are feeling unwell, please do not attend the showing***
Tamir Dunning Real Estate is proud to present this immaculately presented, high quality Townhouse in Morphettville which is the epitome of style, design and luxe living all encapsulated into one perfect product. From its striking contemporary design, to its high quality fitout throughout, you will simply fall in love with every aspect that has been incorporated to truly make a statement of what luxury, low maintenance living should be.
What we know you will love about this property is:
- 3 bedroom high quality finished Townhouse
- Enormous master bedroom with balcony
- BIRs to all bedrooms
- Large open plan living area with an abundance of natural light spilling through
- Designer kitchen with stainless steel appliances and large stone island bench
- Gorgeous ceiling high tiled bathrooms
- Second spacious upper living area
- Daikin zone and ducted reverse cycle air conditioning for all year round comfort
- High ceilings throughout
- Tranquil courtyard setting with established, landscaped gardens surrounding
- Paved entertaining area
- Double garage (two smaller cars) with automatic panel lift door and direct internal access
And the list of features simply go on and on, but dont take our word for it. This is truly one property that needs to be seen for yourself as we are sure you will fall in love just as much as we have.
With its exceptional locality and centralized access between the CBD and coastline, its understandable why the demand for quality properties in the general locality has certainly sky rocketed of recent times and continues to grow. An array of other exciting amenities are only a stones throw away including the recently updated Hendrie Street Reserve, Marion Outdoor Pool, Oaklands Recreational Plaza and Wetlands and also the ever popular Marion Shopping Centre and Glenelg Shopping Precinct only a short drive.
For any more information, please dont hesitate to call or email the selling agent to discuss anything further. If you are unable to make any of the allocated open inspections, please dont hesitate to call to arrange for a private viewing.
Additional Information:
- Council Area: City Of Marion
- CT Details: Volume 6189 / Folio 840
- Zoning: General Neighbourhood - GN
- Council Rates: $399.00 Per Qtr
- Supply Rates: $70.80 Per Qtr
- Sewer Rates: $94.19 Per Qtr
- ESL: $139.60 Per Annum
- Land Area: 295m2 approx.
- Year Built: 2017
RLA 246515.
Disclaimer: all information which has been provided for has been obtained from sources in which we believe to be accurate, however, we cannot guarantee the information supplied is accurate and we accept no liability for any errors or omissions and advise all prospective buyers to undertake their own due diligence.
If you have any enquiries please contact Tamir Dunning Real Estate direct on Display phone number

