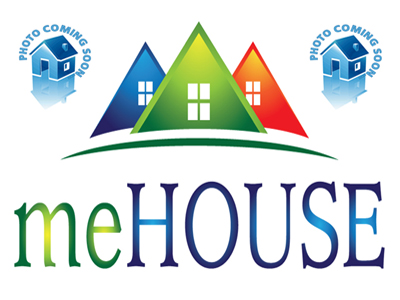For more details and viewing please call Indigo Real Estate on Display phone number
Located on approx. 1003sqm in a quiet and private location only 2 minutes walk to all the conveniences of central Beechworth this 3 bedroom log cabin style home is nestled amidst lush established private gardens with extensive decking from which to sit back and enjoy the tranquil surrounds.
This home includes the Queen-size master bedroom with French doors to the outside deck and windows to the gardens below. There is also a Double-size bedroom and a Single bedroom. Two of the bedrooms have built-in-robes.
The main living area features high pitched pine-line ceilings with an open-plan kitchen / lounge and dining room with doors to both the rear elevated undercover deck and to the front of the property. The kitchen includes plenty of bench space, large pantry, dishwasher, electric wall oven and a cook top. There is also a reverse-cycle air-conditioner and ceiling fan in the living area.
The main bathroom includes a single basin vanity and a bath with a shower over the top with the neighbouring galley style laundry offering good storage and a separate toilet. There is also an independent and enclosed spa (6 seats) room complete with gas heating. Downstairs, under the house, there is a second bathroom with toilet and shower plus a workshop previously used as a potters studio. Split level timber decks lead to a courtyard style sitting area and the surrounding fairy gardens. The electric hot water service was updated in 2012.
If you are looking for a home in a quiet and private semi bush-set location with established gardens and only a short walk to local cafes, restaurants, shops, schools, transport, churches, walking trails and local attractions this property is a must see. This home is ideal of couples, small families and would also be a good options for owners looking to offer a unique local self-contained accommodation experience.
For more information or to arrange an inspection call Jamie Horne on 0438 280 867
If you have any enquiries please contact Indigo Real Estate direct on Display phone number

















