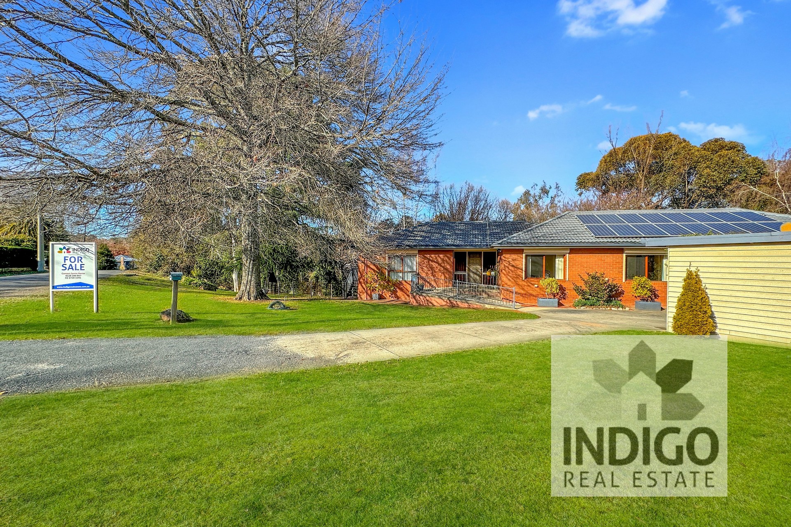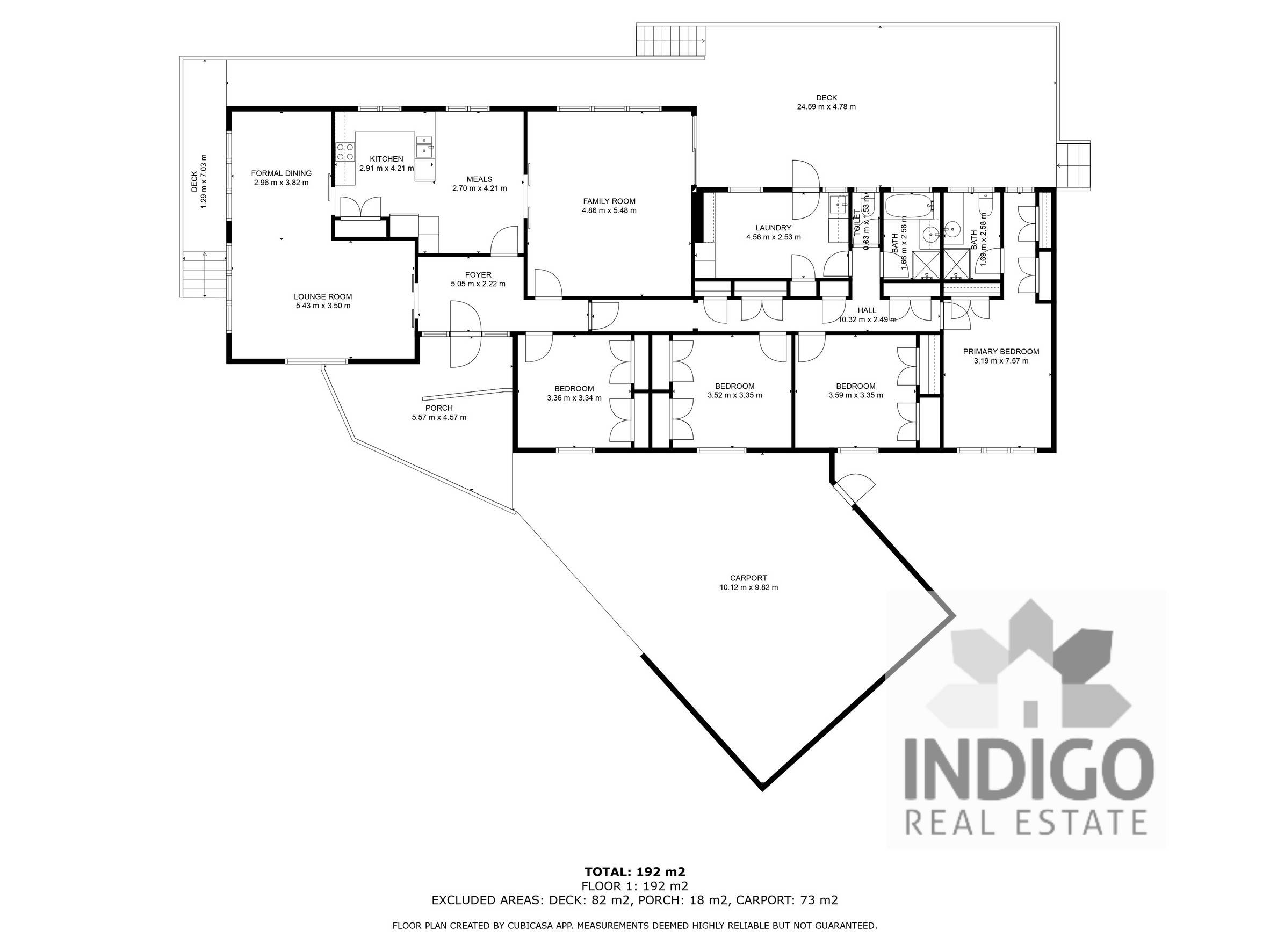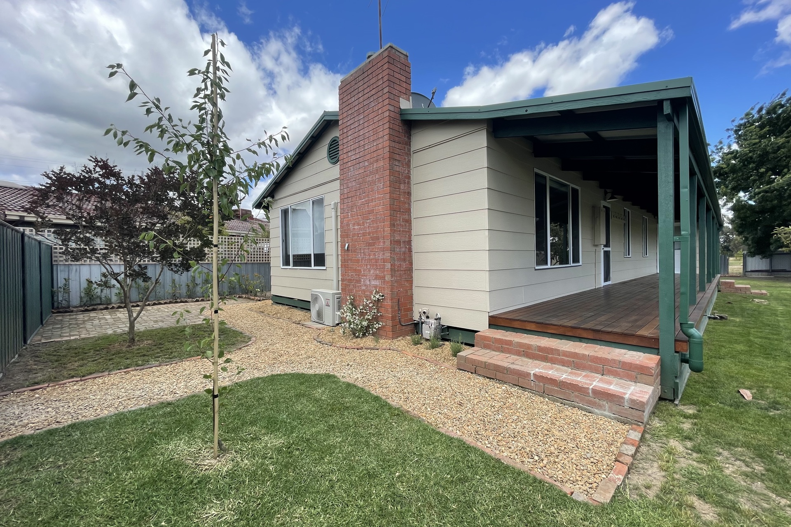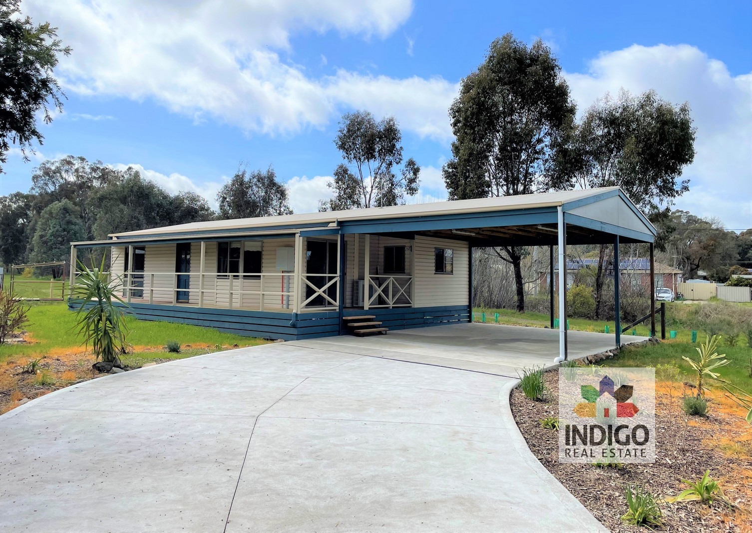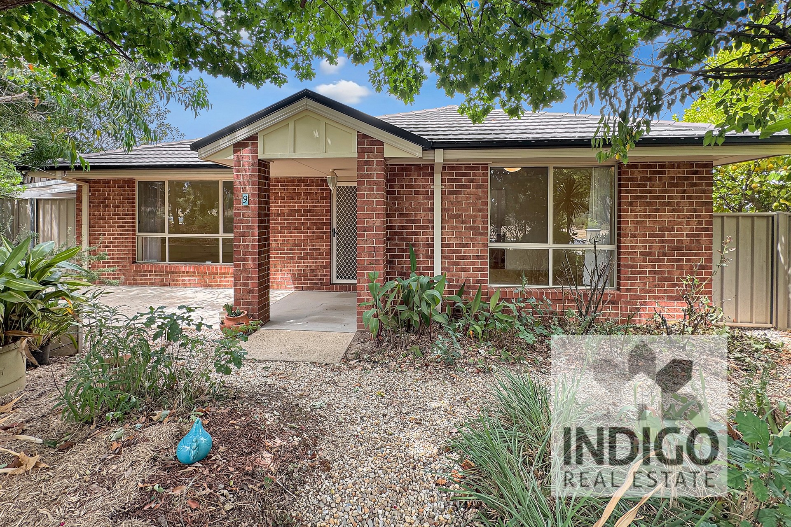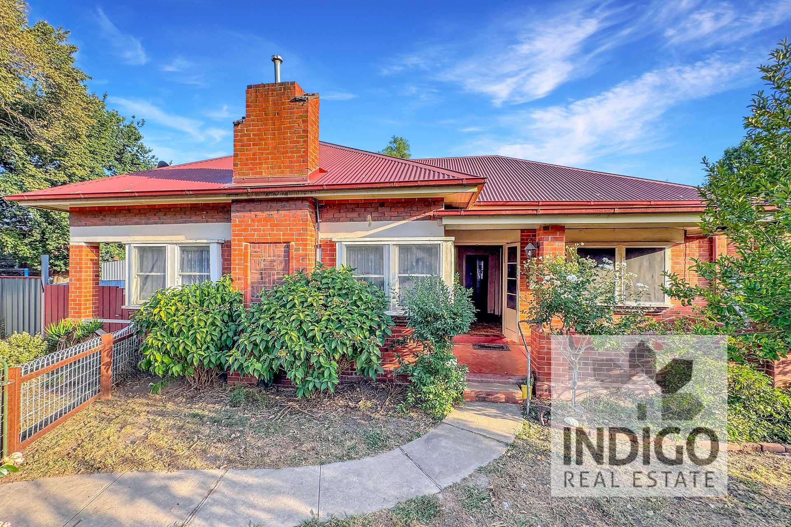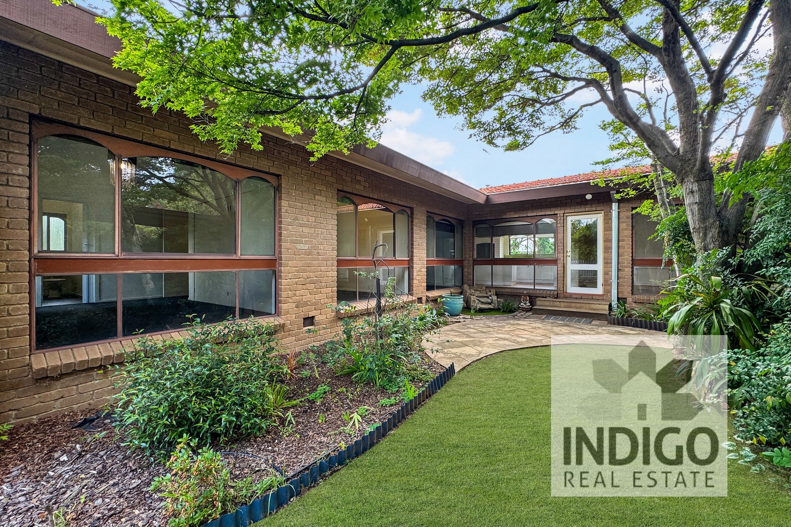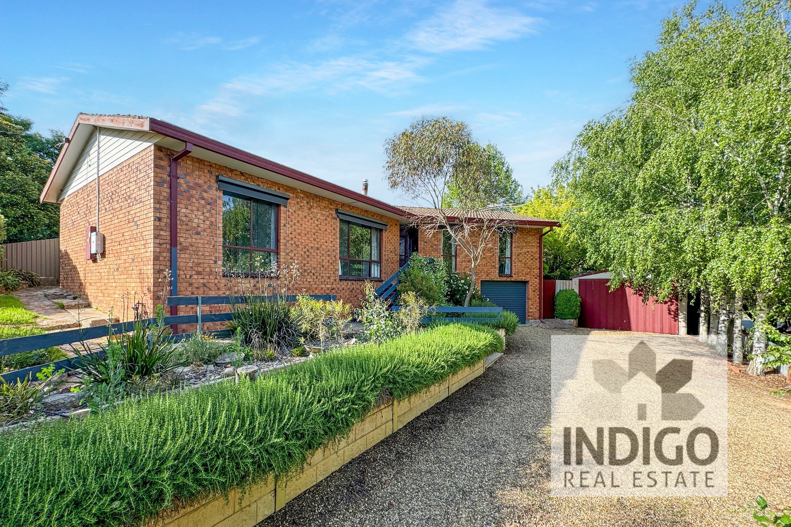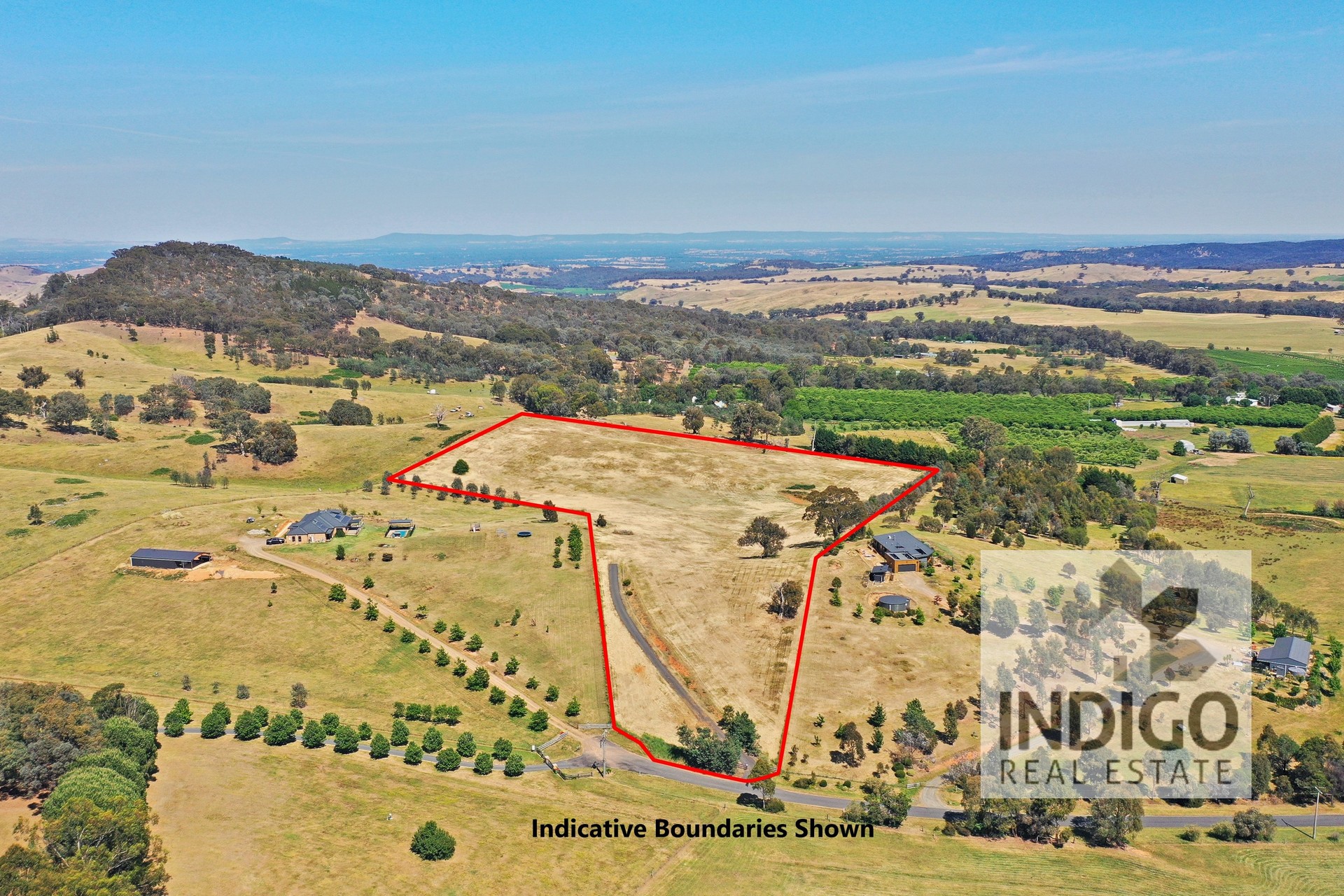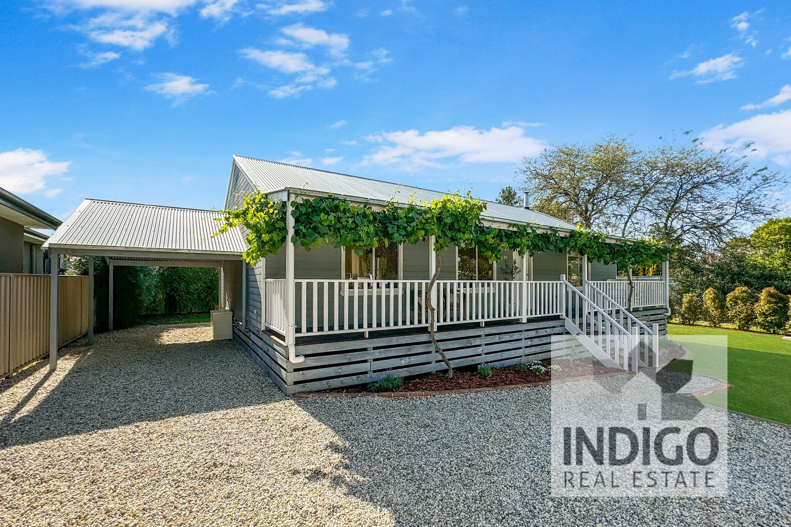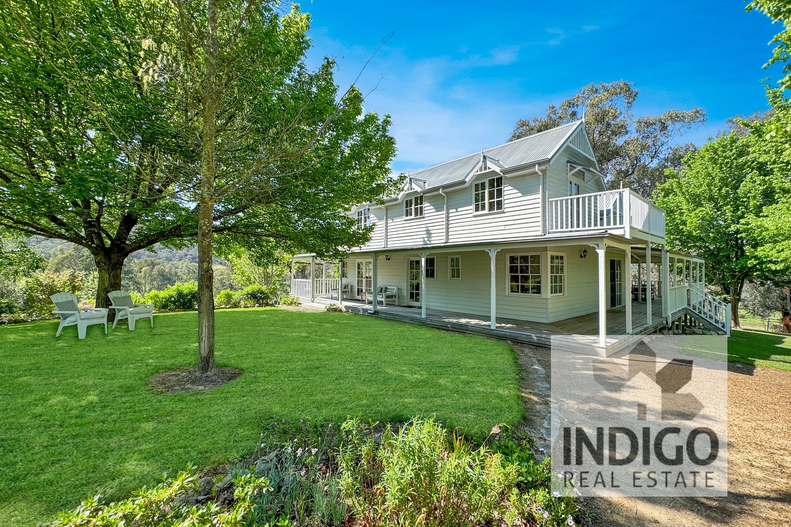For more details and viewing please call Indigo Real Estate on Display phone number
Ideally located on approx. 1357 sqm and with direct and private access to Silver Creek, this four-bedroom, two-bathroom, family-sized, brick and tiled roofed home is only approx. 400m to central Beechworth and Lake Sambell. The Rail Trail for riding and walking is within 130m.
From the formal entrance and foyer, this home opens to a spacious L-shaped, carpeted lounge and formal dining room, and a generously sized kitchen featuring an electric oven and cooktop, dishwasher, stainless steel sink, pantry, adjacent meals area, and views to the rear gardens and Silver Creek.
The second spacious, carpeted living area includes a sliding door to the rear elevated deck and gardens and floor-mounted air-conditioning.
The main tiled bathroom features a shower, bath, and vanity. The toilet is separate, as is a large laundry which includes excellent storage and independent access to the rear deck.
This home features four light-filled queen-size bedrooms, each of which is carpeted and includes views to the surrounding established gardens. Each of the bedrooms includes a built-in robe, and the main bedroom also features a walk-in robe, and a tiled ensuite with a toilet, vanity, and shower.
Additional features of this home and property include, however, are not limited to a 16-panel solar system, external block out / security shutters, hallway storage, ducted reverse-cycle air-conditioning, and under-house storage.
Outside, in addition to the private access to Silver Creek, this home also includes a fully fenced rear garden and a double carport.
This home is a must-see for families, couples, retirees, and all seeking to secure a spacious and welcoming home within easy walking distance to all Beechworth offers.
If you have any enquiries please contact Indigo Real Estate direct on Display phone number


