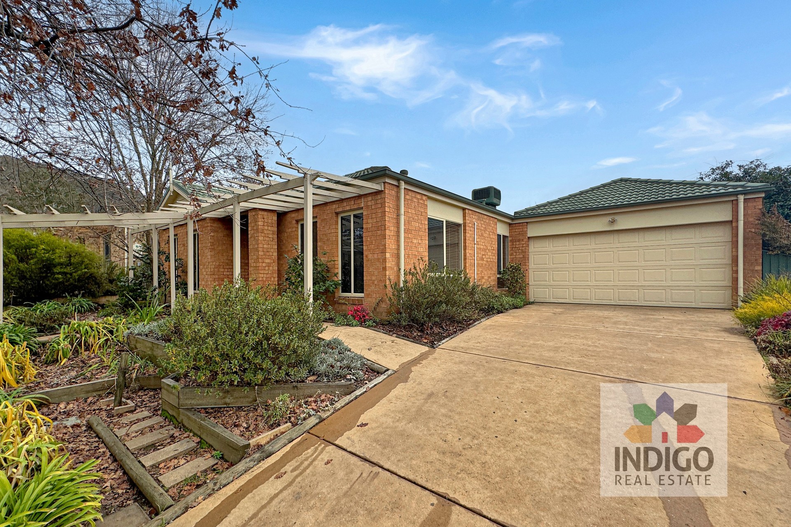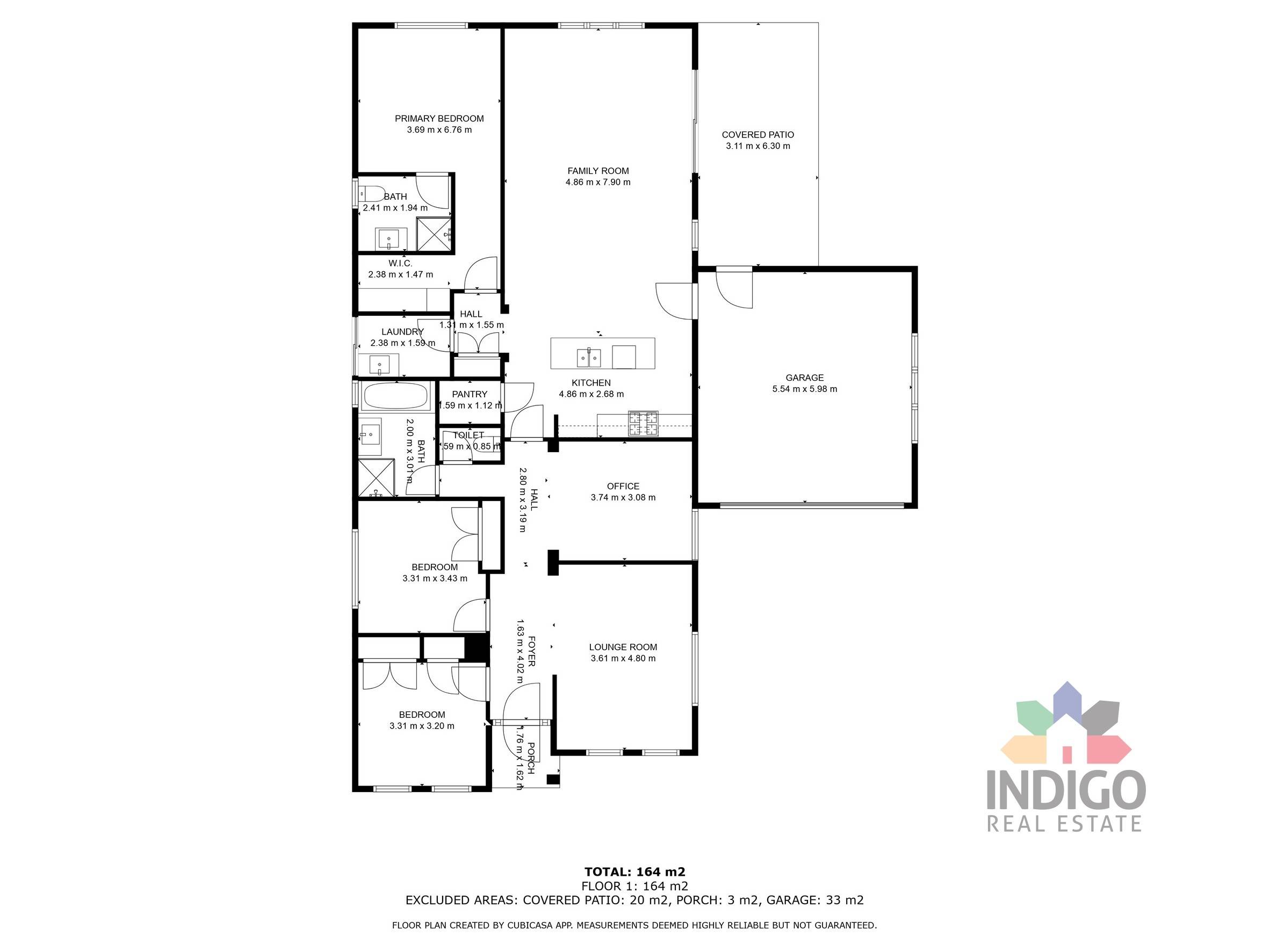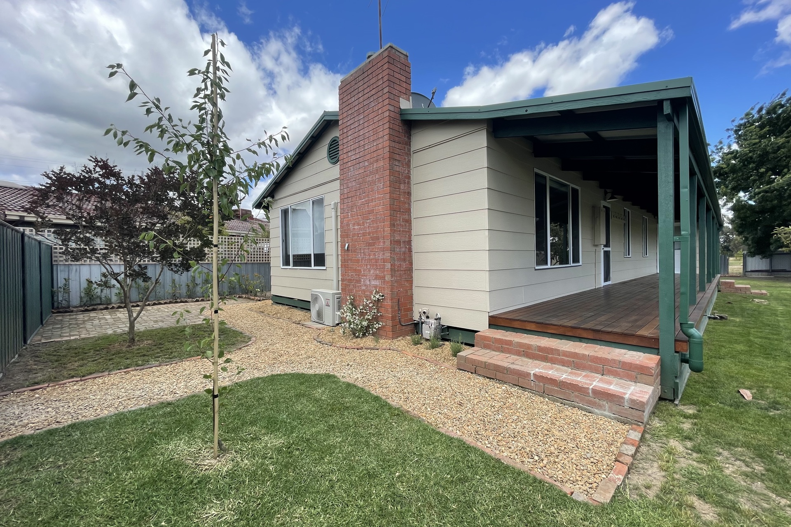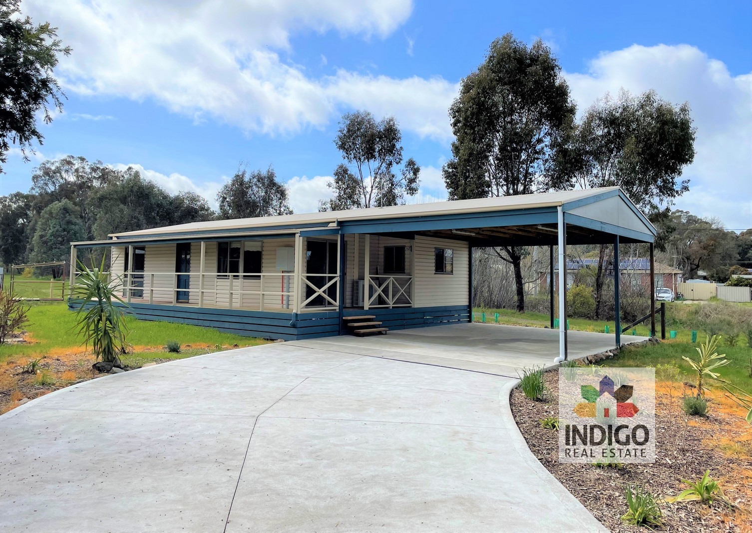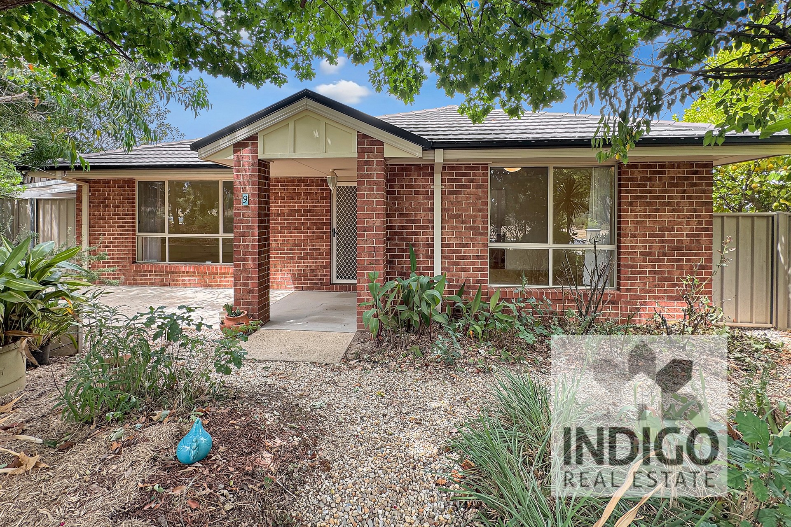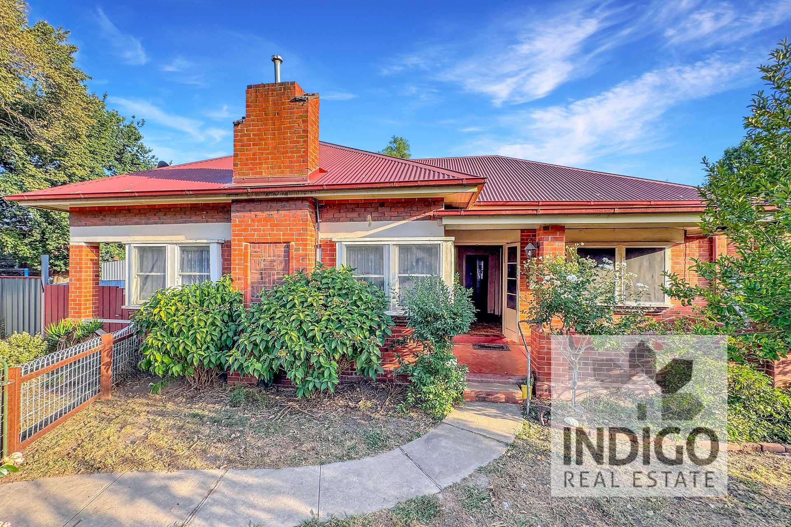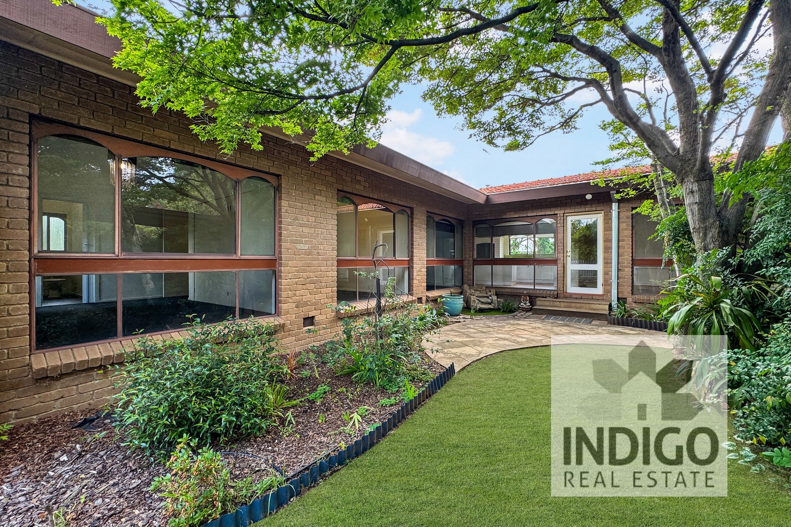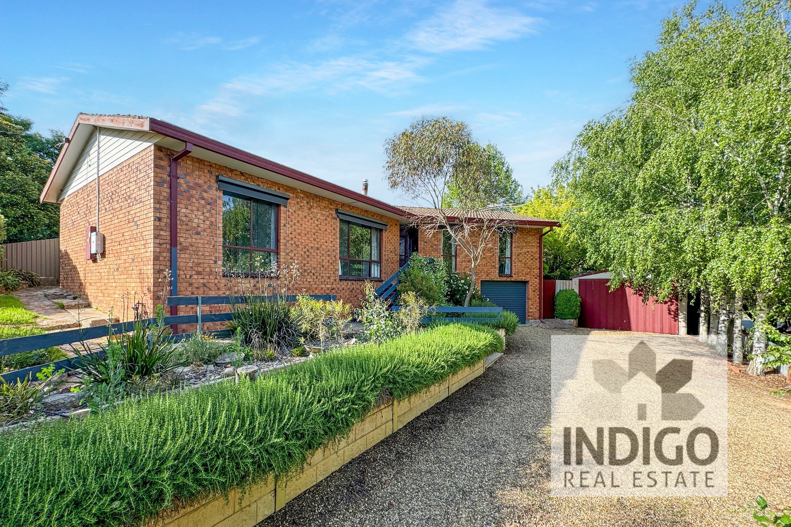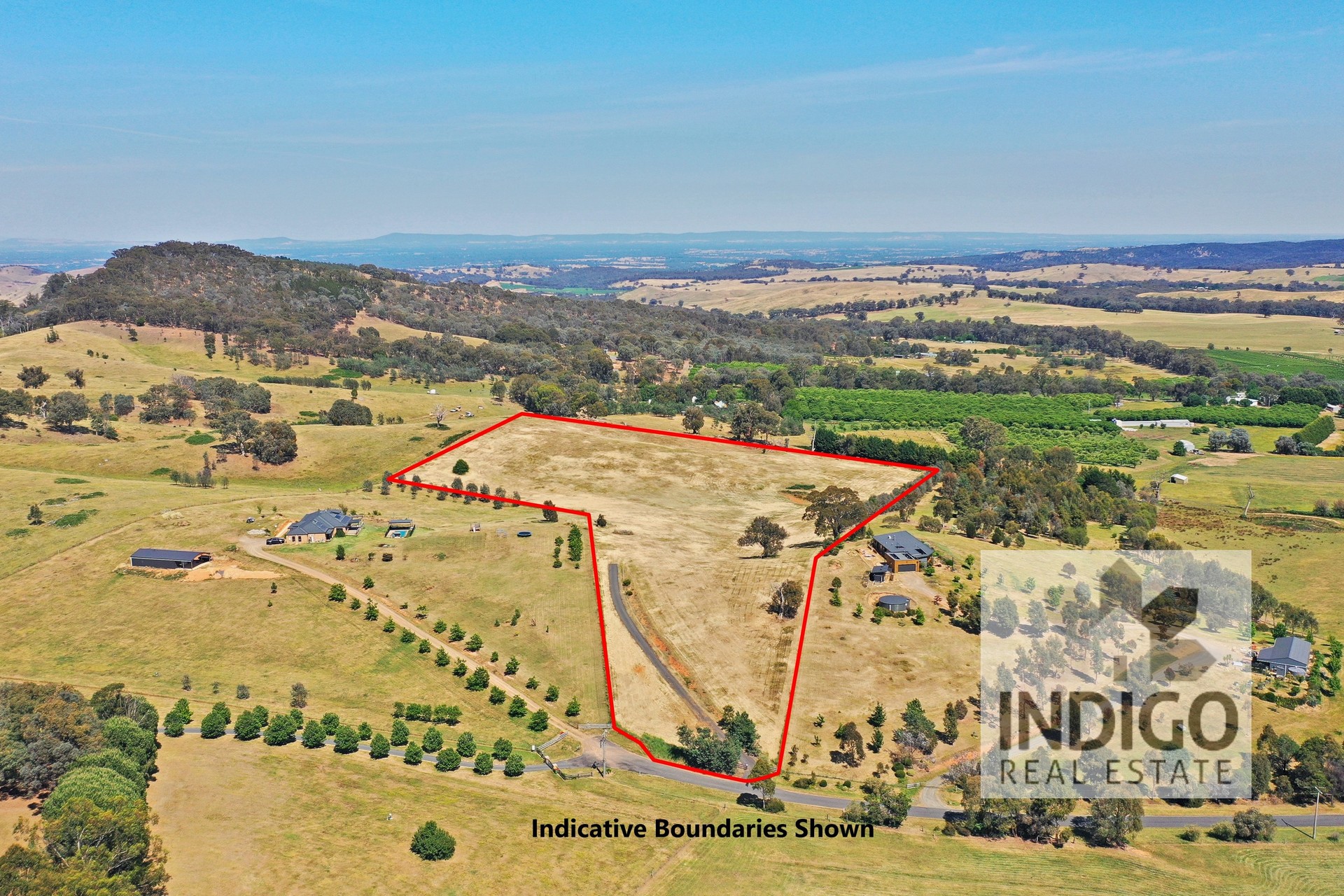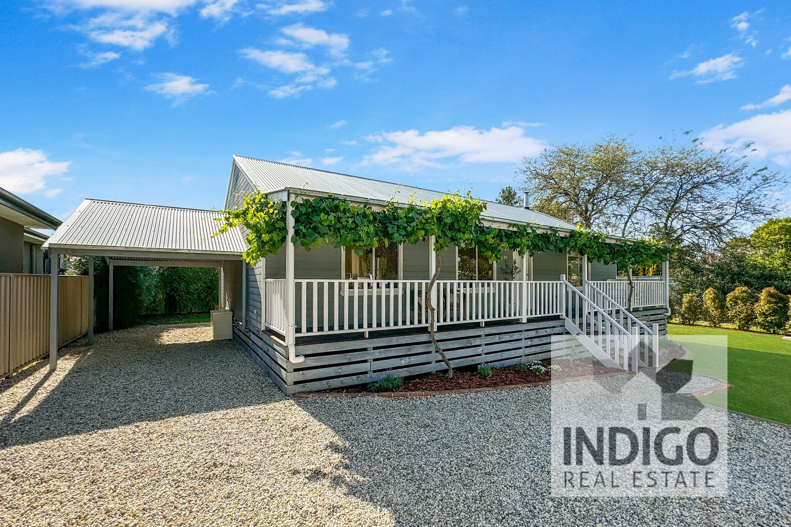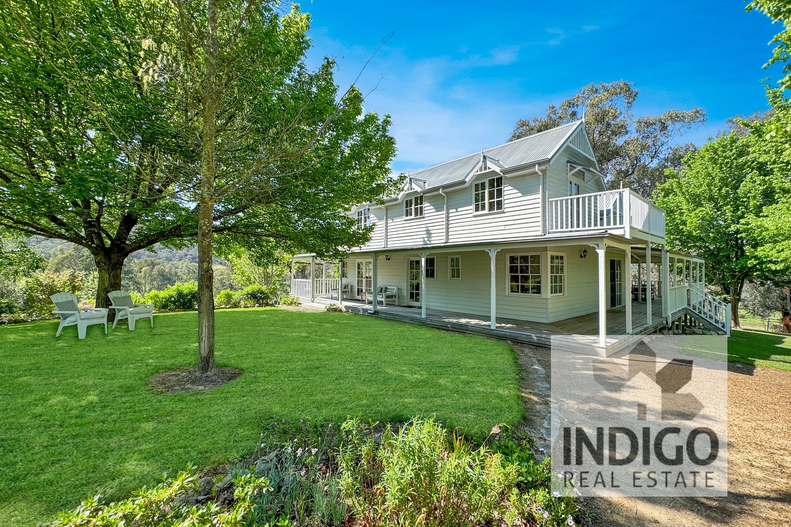For more details and viewing please call Indigo Real Estate on Display phone number
Privately situated on approx. 801sqm and only a short walk or drive to all the popular central Yackandandah cafes, shops and conveniences, walking trails, sports park, and the primary school, this spacious and light-filled three-bedroom, plus study, two-bathroom brick, and tiled roofed home is the ideal opportunity for couples, families, retirees, and investors.
This home has been thoughtfully designed and configured to include the main open plan living area situated at the northern end of the home and includes a generously sized kitchen featuring a central island, double stainless-steel sink, stone tops, electric oven, and a gas cooktop, dishwasher, and a walk-in pantry. The adjacent family and lounge feature extensive windows and natural light, split-system air-conditioning, internal access to the double garage with remote roller-door, and sliding doors to the rear pergola and entertainment area.
Also situated at the northern end of this home is the private parents wing which includes the king-sized, carpeted bedroom featuring views to the rear gardens, a walk-in robe, ceiling fan, and a tiled ensuite complete with a shower, vanity, and toilet.
The laundry is also located at the northern end of the home and includes independent rear access.
The front of this home includes two additional, carpeted queen-sized bedrooms, both with built-in robes, a spacious lounge with split-system air-conditioning, and an additional carpeted sitting room/study which could be converted to a fourth bedroom if required.
The main, tiled, and updated bathroom services the front two bedrooms and living areas, and includes a shower, bath, and vanity. There is also a separate toilet.
Additional features of this home and property include ducted evaporative cooling, instant gas hot water, approx 5.94Kw solar system, fully fenced and established gardens, a garden shed, vegetable patch, dual side access gates, and a water tank to supply the toilets if required.
This home is a must-see for all seeking to secure a spacious, quality-built home in one of North East Victorias most sought-after communities and only a short drive to the regional centres of Albury-Wodonga and the surrounding historic villages.
If you have any enquiries please contact Indigo Real Estate direct on Display phone number


