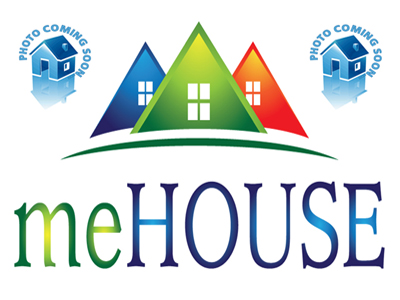For more details and viewing please call Indigo Real Estate on Display phone number
If you are looking for an escape to the county retreat style property then this stunning home is sure to tick the boxes and is only 4kms from the centre of Beechworth on a sealed road to the front of the approx. 47 acre property.
The main residence includes the oversized King-size bedroom with pure wool carpet and French door leading to the outdoor entertainment area, Hollywood style walk-through-robe of approx. 4.85m x 1.5m, large spa & hand painted Marble style columns. The ensuite is fully tiled with dual basins and a large semi frameless Shower. There are 3 Queen-size bedrooms, all of which have pure wool carpet and with built-in-robes, plenty of power points.
The main bathroom includes a large vanity length mirror, deep bath & separate shower. There is a very large laundry with plenty of cupboards and bench space.
The 2 Pac kitchen has scratch resistant bench tops, plenty of storage, stainless steel dishwasher, 900mm Stainless Steel gas hotplate, stainless steel electric oven and a 1500 litre Rain water tank plumbed & filtered behind the fridge for drinking water and a movable island bench. The living room / family area has a large built-in TV/Entertainment unit, with TV/Power, surround sound speaker points. Heating and cooling is by ducted reverse cycle air-conditioning.
The formal entry features floor highlights and a central chandelier and leads to a large area fully carpeted games room with bulkheads and large double sliding doors to the outdoor entertaining area.
Extensive Merbau Decking and a fully lined & insulated 12m x 6m Outdoor Room which includes a 4m swim spa sunken into the Decking for year round enjoyment. The room has two sides that are glazed
Outside the list of extras continue with 3 dams, 2 of which irrigate the gardens year round and the 3rd dam is full year round. There is a small creek which runs through the property and also the Secret Kelly Watering Hole, the location of which will be shared with the successful buyer. There is a fully automatic watering system. The driveway is lined with established Lipstick Maples and the front gardens are dotted with Crab Apples, Japanese Maples, Cherries and Silver Birches.
The 3 bay colour bond shed is on a slab with power and electric doors. One of the bays is currently enclosed with a separate door and used as an office. There is also a 4 bay shed with 3 roller doors.
Services Include 3 Phase Power, Town water, ADSL2 , Telstra 4G and many more features.
If you have any enquiries please contact Indigo Real Estate direct on Display phone number

















