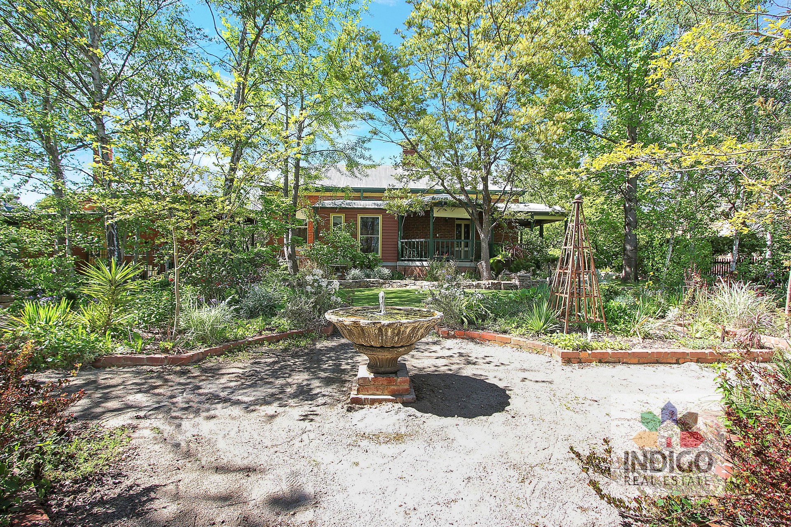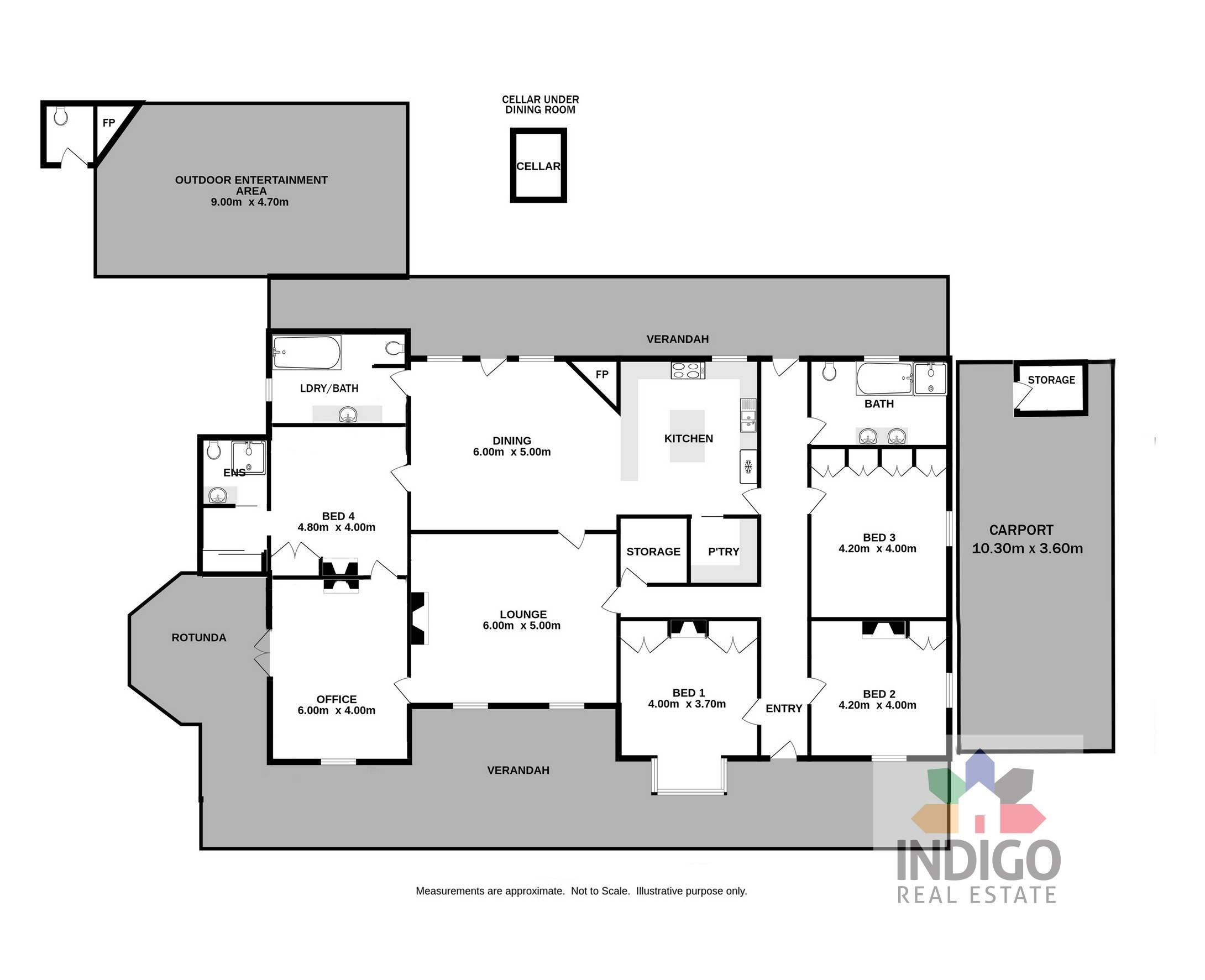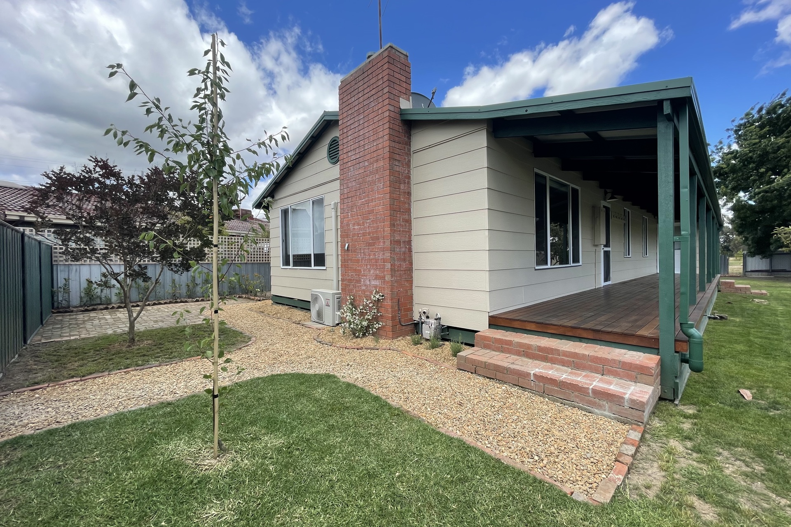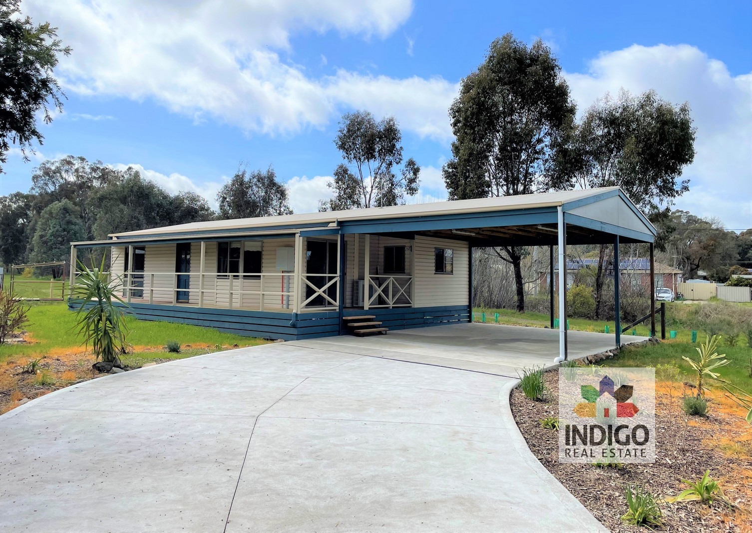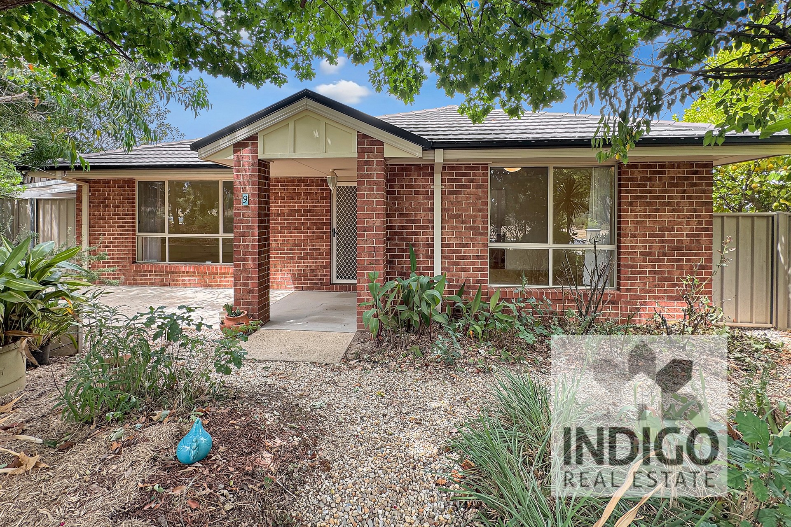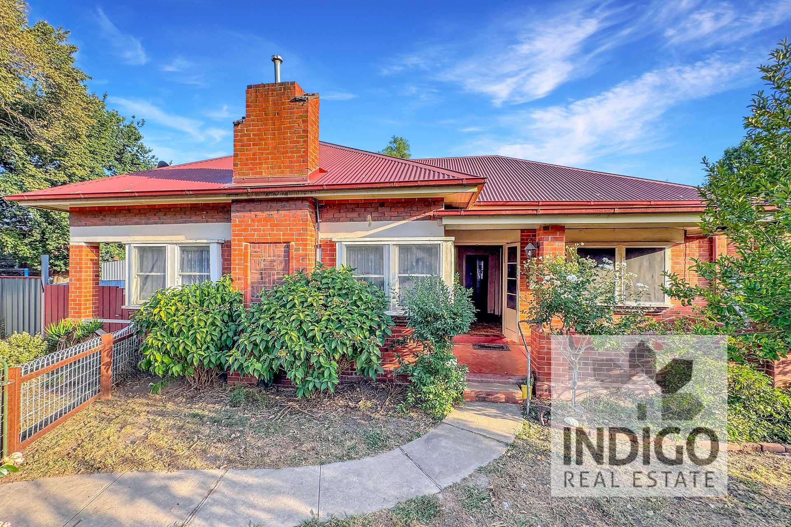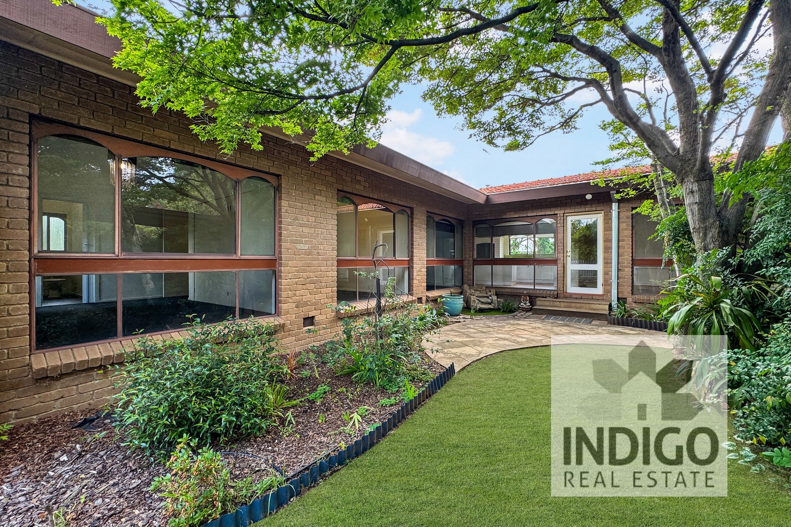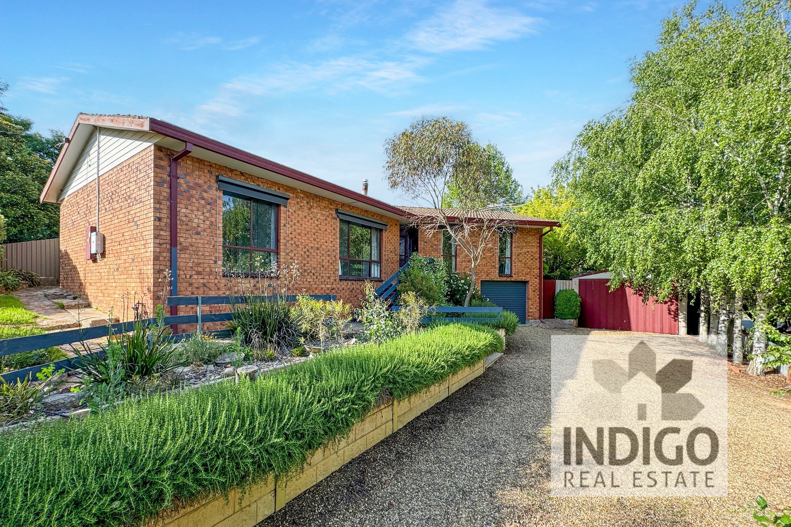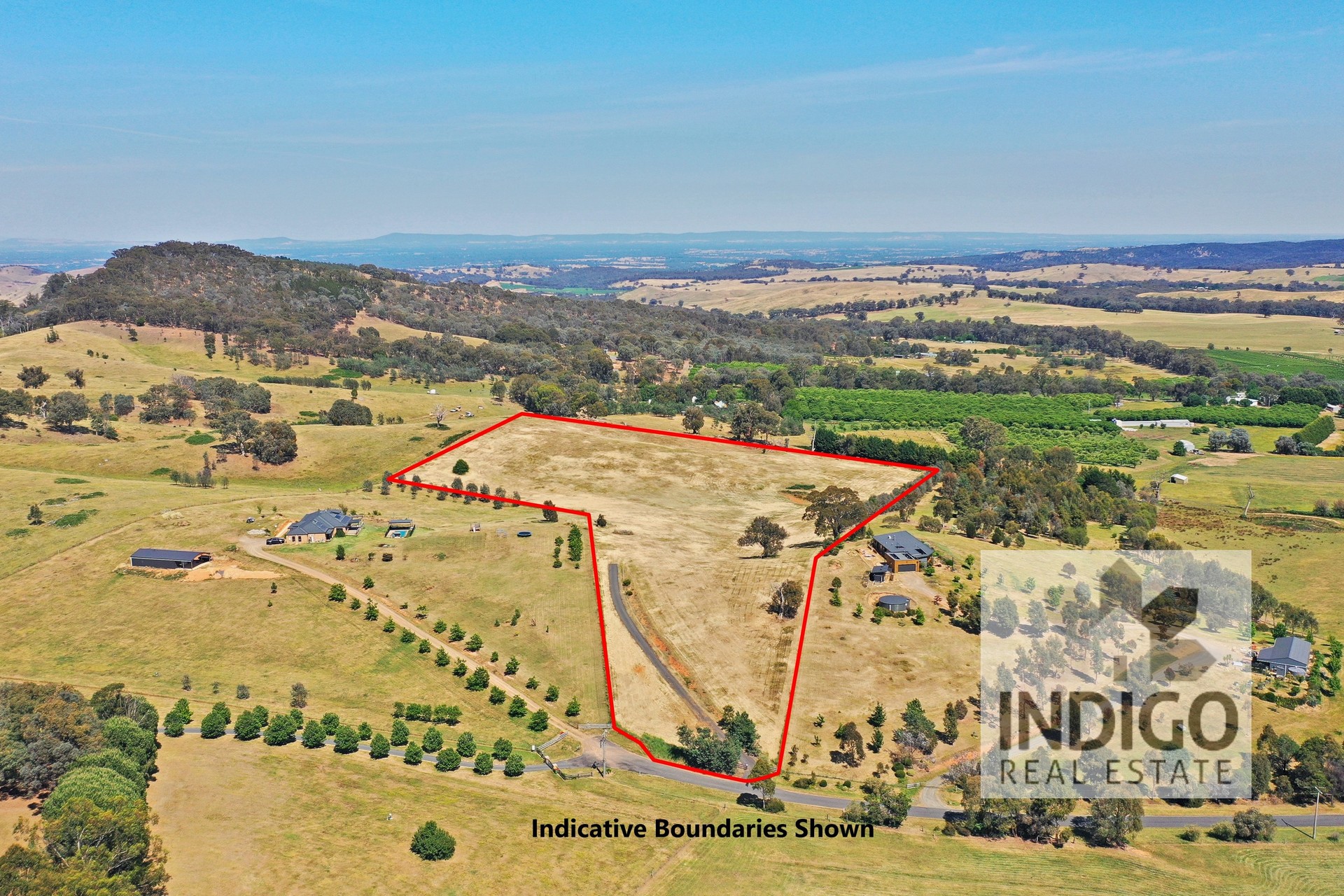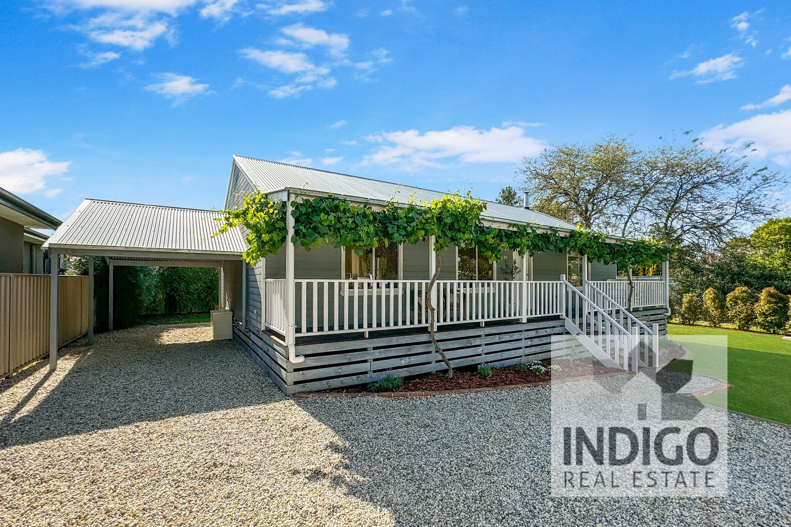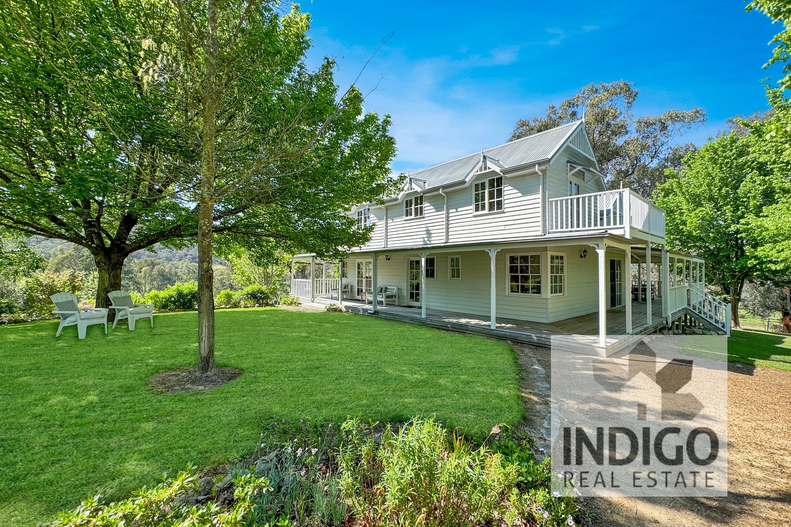For more details and viewing please call Indigo Real Estate on Display phone number
Perfectly located on approx. 1311sqm and only 250m to local shops, services, and conveniences, this charm and light-filled, spacious, five-bedroom, two-bathroom, brick, and iron-roofed home dates to Beechworths gold rush era and is surrounded by immaculately presented, low-maintenance, privacy gardens.
The formal and welcoming entrance leads to a wide hallway, and three king-size carpeted bedrooms all of which include built-in robes and split-system air-conditioners. The main bedroom also features an impressive stained glass bay window overlooking the front gardens.
Both additional king-size bedrooms are located on the north-western side of the home, one of which is currently used as an office/consulting room and offers access to a wide undercover verandah and sunset views across the historic hospital façade. The fifth bedroom includes a built-in wardrobe and an ensuite with a shower, vanity, and toilet.
The main tiled bathroom features a double vanity, bath, shower, and toilet. The separate laundry includes additional storage, a toilet, and a bath/shower. Instant gas hot water is installed.
The kitchen features a central island, double stainless-steel sink, excellent storage with soft-close drawers, dishwasher, oven, gas cooktop, and a walk-in pantry. The adjacent dining room features timber floors, wood combustion heater, an underfloor cellar, access to the rear gardens, and a unique undercover entertainment area.
The centrally located lounge overlooks the front gardens and provides independent access to the kitchen and dining area, the additional bedroom / office / consulting room, and hallway access to the primary three bedrooms. It also features an open-fire place and ceiling fan.
Additional features of this home include, however are not limited to, decorative high ceilings, featured stained-glass windows, ducted reverse-cycle air-conditioning, extensive bookcases with steel sub-floor support, original solid hardwood doors and fittings, and stainless-steel gutter guard.
Outside, this home and property feature impressive gardens, an undercover verandah with blinds, and a fully fenced rear garden including the entertainment area with an open fire place and a separate toilet. There is also a tandem garage with a roller door and a rear garden shed.
This home is a must-see for buyers seeking one of Beechworths finest heritage homes in a highly sought-after, and rarely offered, central location.
If you have any enquiries please contact Indigo Real Estate direct on Display phone number


